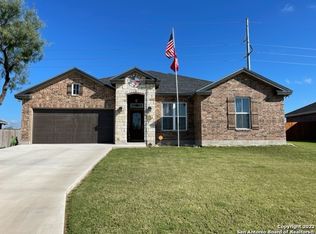Sold on 12/05/25
Price Unknown
13 Hope, Uvalde, TX 78801
4beds
1,708sqft
Single Family Residence
Built in 2021
10,672.2 Square Feet Lot
$368,900 Zestimate®
$--/sqft
$2,066 Estimated rent
Home value
$368,900
Estimated sales range
Not available
$2,066/mo
Zestimate® history
Loading...
Owner options
Explore your selling options
What's special
Now offering $8,000 seller concessions to a buyer! Use this to cover closing costs or to buy your interest rate down, This beautiful 4-bedroom, 2-bath home is located in one of Uvalde's most desirable subdivisions, just blocks from four local schools and less than five minutes from our brand-new hospital. Built in 2021 by one of Uvalde's most respected builders, this home still feels nearly new and sits on a spacious 1/4-acre lot with no rear neighbors-just peaceful views of native trees and brush. With 1,700 sq. ft. of living space, the home features a smart split floor plan with an open-concept kitchen, living, and dining area. The kitchen is a showstopper-custom cabinets, granite countertops, subway tile backsplash, walk-in pantry, and a large bar top with seating for four. Stainless steel microwave, stove, and dishwasher are included. You'll love the bright, airy feel created by large windows and recessed lighting throughout. The flooring is ceramic tile-perfect for easy maintenance and busy lives. The master suite is thoughtfully designed with a custom tile shower featuring dual showerheads and a seating area, double vanities with granite, and a huge walk-in closet. The guest bathroom is just as well-finished and includes a tub-ideal for families with young kids or anyone who enjoys a good soak. The fourth bedroom, just off the entryway, is a great flex space-perfect as a home office, study room, or guest space. Outside, enjoy a fully fenced backyard with a 6-foot privacy fence, no direct rear neighbors, and a quiet country view. Other highlights include: Two-car garage, Brick and stone exterior, Energy-efficient dual-pane windows, Underground utilities, Composition shingle roof. This home offers the perfect mix of modern convenience, thoughtful design, and an unbeatable location in a growing neighborhood with new construction all around. And being located just outside the City Limits boundary, you can enjoy a reduced property tax rate as well!
Zillow last checked: 8 hours ago
Listing updated: December 05, 2025 at 01:36pm
Listed by:
Gene Evans TREC #677240 (830) 486-9682,
eXp Realty
Source: LERA MLS,MLS#: 1876321
Facts & features
Interior
Bedrooms & bathrooms
- Bedrooms: 4
- Bathrooms: 2
- Full bathrooms: 2
Primary bedroom
- Features: Split, Walk-In Closet(s), Full Bath
- Area: 208
- Dimensions: 16 x 13
Bedroom 2
- Area: 132
- Dimensions: 12 x 11
Bedroom 3
- Area: 144
- Dimensions: 12 x 12
Bedroom 4
- Area: 156
- Dimensions: 12 x 13
Primary bathroom
- Features: Shower Only, Double Vanity
- Area: 117
- Dimensions: 13 x 9
Dining room
- Area: 140
- Dimensions: 14 x 10
Kitchen
- Area: 168
- Dimensions: 14 x 12
Living room
- Area: 224
- Dimensions: 16 x 14
Heating
- Central, Electric
Cooling
- Central Air
Appliances
- Included: Microwave, Range, Dishwasher
- Laundry: Washer Hookup, Dryer Connection
Features
- One Living Area, Separate Dining Room, Kitchen Island, Utility Room Inside, 1st Floor Lvl/No Steps, Open Floorplan, Ceiling Fan(s)
- Flooring: Ceramic Tile
- Has basement: No
- Has fireplace: No
- Fireplace features: Not Applicable
Interior area
- Total interior livable area: 1,708 sqft
Property
Parking
- Total spaces: 2
- Parking features: Two Car Garage
- Garage spaces: 2
Features
- Levels: One
- Stories: 1
- Pool features: None
Lot
- Size: 10,672 sqft
Details
- Parcel number: 123613
Construction
Type & style
- Home type: SingleFamily
- Property subtype: Single Family Residence
Materials
- Brick, Stone, Fiber Cement
- Foundation: Slab
- Roof: Composition
Condition
- Pre-Owned
- New construction: No
- Year built: 2021
Details
- Builder name: Fry Homes
Community & neighborhood
Community
- Community features: None
Location
- Region: Uvalde
- Subdivision: Esperanza
Other
Other facts
- Listing terms: Conventional,FHA,VA Loan,Cash
Price history
| Date | Event | Price |
|---|---|---|
| 12/5/2025 | Sold | -- |
Source: | ||
| 11/2/2025 | Pending sale | $369,000$216/sqft |
Source: | ||
| 8/21/2025 | Price change | $369,000-2.6%$216/sqft |
Source: | ||
| 6/17/2025 | Listed for sale | $379,000+33%$222/sqft |
Source: | ||
| 6/1/2021 | Listing removed | -- |
Source: Zillow Group Promoted Homes | ||
Public tax history
| Year | Property taxes | Tax assessment |
|---|---|---|
| 2025 | $3,882 +2.7% | $337,797 +5.2% |
| 2024 | $3,780 +5.5% | $321,211 +10% |
| 2023 | $3,583 -31.7% | $292,010 +4.5% |
Find assessor info on the county website
Neighborhood: 78801
Nearby schools
GreatSchools rating
- NADalton Elementary SchoolGrades: PK-2Distance: 0.6 mi
- 2/10Uvalde J High SchoolGrades: 7-9Distance: 0.5 mi
- 3/10Uvalde High SchoolGrades: 9-12Distance: 0.7 mi
Schools provided by the listing agent
- Elementary: Uvalde
- Middle: Uvalde
- High: Uvalde
- District: Uvalde Cisd
Source: LERA MLS. This data may not be complete. We recommend contacting the local school district to confirm school assignments for this home.
