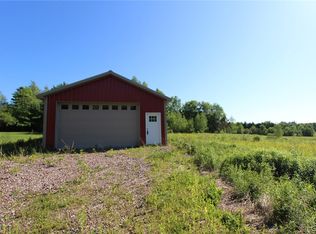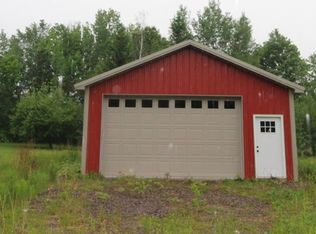Closed
$270,000
13 Hungry Lane Rd, Central Square, NY 13036
3beds
1,500sqft
Single Family Residence
Built in 1986
0.78 Acres Lot
$292,800 Zestimate®
$180/sqft
$2,711 Estimated rent
Home value
$292,800
$278,000 - $307,000
$2,711/mo
Zestimate® history
Loading...
Owner options
Explore your selling options
What's special
Welcome to this beautiful three-bedroom, one and a half bath residence nestled in the Central Square School District. This immaculate home boasts a thoughtful open concept design, creating a seamless flow throughout the living spaces. Step inside to discover the beauty of new hardwood floors that grace a significant portion of the home.
The heart of this home is the well-appointed kitchen, featuring contemporary appliances and ample counter space for culinary enthusiasts. With three spacious bedrooms, this residence provides comfort and privacy for every member of the household. The primary bedroom includes a large walk in closet.
Additional features include a spacious two-car garage, large shed for added storage options, and a newer roof for added peace of mind. The furnace and air conditioning units have also been recently updated, enhancing energy efficiency and overall comfort.
Enjoy outdoor living at its finest with a large, spacious patio overlooking a semi-private backyard. This inviting outdoor space is perfect for entertaining guests or simply unwinding in a tranquil setting. Delayed showings and negotiations begin Saturday 2/10 at noon.
Zillow last checked: 8 hours ago
Listing updated: April 12, 2024 at 01:25pm
Listed by:
Mark MacBain 315-427-1198,
Hunt Real Estate Era
Bought with:
Nello J. Mastracco, 10401238723
Bell Home Team
Source: NYSAMLSs,MLS#: S1520518 Originating MLS: Syracuse
Originating MLS: Syracuse
Facts & features
Interior
Bedrooms & bathrooms
- Bedrooms: 3
- Bathrooms: 2
- Full bathrooms: 1
- 1/2 bathrooms: 1
- Main level bathrooms: 1
Bedroom 1
- Level: Second
Bedroom 1
- Level: Second
Bedroom 2
- Level: Second
Bedroom 2
- Level: Second
Bedroom 3
- Level: Second
Bedroom 3
- Level: Second
Basement
- Level: Basement
Basement
- Level: Basement
Dining room
- Level: First
Dining room
- Level: First
Family room
- Level: First
Family room
- Level: First
Kitchen
- Level: First
Kitchen
- Level: First
Living room
- Level: First
Living room
- Level: First
Heating
- Electric, Baseboard, Forced Air, Hot Water
Cooling
- Central Air
Appliances
- Included: Dishwasher, Electric Oven, Electric Range, Electric Water Heater, Refrigerator
- Laundry: Main Level
Features
- Ceiling Fan(s), Cathedral Ceiling(s), Dry Bar, Eat-in Kitchen, Separate/Formal Living Room, Country Kitchen, Pantry, Skylights
- Flooring: Carpet, Ceramic Tile, Tile, Varies
- Windows: Skylight(s), Thermal Windows
- Basement: Crawl Space,Finished,Walk-Out Access
- Has fireplace: No
Interior area
- Total structure area: 1,500
- Total interior livable area: 1,500 sqft
Property
Parking
- Total spaces: 2
- Parking features: Attached, Electricity, Garage, Driveway, Garage Door Opener
- Attached garage spaces: 2
Features
- Levels: One
- Stories: 1
- Patio & porch: Deck, Patio
- Exterior features: Blacktop Driveway, Deck, Patio, Private Yard, See Remarks
Lot
- Size: 0.78 Acres
- Dimensions: 125 x 272
- Features: Rectangular, Rectangular Lot, Wooded
Details
- Parcel number: 35328925900000040092000000
- Special conditions: Standard
Construction
Type & style
- Home type: SingleFamily
- Architectural style: Contemporary
- Property subtype: Single Family Residence
Materials
- Cedar
- Foundation: Block
- Roof: Shingle
Condition
- Resale
- Year built: 1986
Utilities & green energy
- Electric: Circuit Breakers
- Sewer: Septic Tank
- Water: Connected, Public
- Utilities for property: Cable Available, High Speed Internet Available, Water Connected
Community & neighborhood
Location
- Region: Central Square
- Subdivision: 13th Township/Scribas Pat
Other
Other facts
- Listing terms: Cash,Conventional,FHA,USDA Loan,VA Loan
Price history
| Date | Event | Price |
|---|---|---|
| 4/12/2024 | Sold | $270,000+8.4%$180/sqft |
Source: | ||
| 3/2/2024 | Pending sale | $249,000$166/sqft |
Source: | ||
| 2/11/2024 | Contingent | $249,000$166/sqft |
Source: | ||
| 2/8/2024 | Listed for sale | $249,000+69.5%$166/sqft |
Source: | ||
| 5/25/2017 | Sold | $146,900-2%$98/sqft |
Source: | ||
Public tax history
| Year | Property taxes | Tax assessment |
|---|---|---|
| 2024 | -- | $150,000 |
| 2023 | -- | $150,000 |
| 2022 | -- | $150,000 |
Find assessor info on the county website
Neighborhood: 13036
Nearby schools
GreatSchools rating
- 5/10Millard Hawk Primary SchoolGrades: PK-5Distance: 1.8 mi
- 4/10Central Square Middle SchoolGrades: 6-8Distance: 3.1 mi
- 5/10Paul V Moore High SchoolGrades: 9-12Distance: 1.7 mi
Schools provided by the listing agent
- Elementary: Millard Hawk Primary
- Middle: Central Square Middle
- High: Paul V Moore High
- District: Central Square
Source: NYSAMLSs. This data may not be complete. We recommend contacting the local school district to confirm school assignments for this home.

