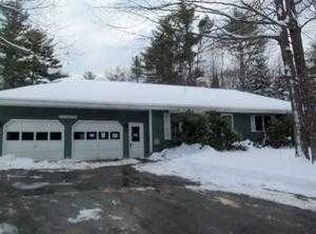
Closed
$550,000
13 Hunter Lane, Topsham, ME 04086
3beds
2,048sqft
Single Family Residence
Built in 1985
1 Acres Lot
$564,300 Zestimate®
$269/sqft
$2,698 Estimated rent
Home value
$564,300
Estimated sales range
Not available
$2,698/mo
Zestimate® history
Loading...
Owner options
Explore your selling options
What's special
Zillow last checked: 8 hours ago
Listing updated: June 24, 2025 at 09:46am
Listed by:
Portside Real Estate Group
Bought with:
Non MREIS Agency
Source: Maine Listings,MLS#: 1624076
Facts & features
Interior
Bedrooms & bathrooms
- Bedrooms: 3
- Bathrooms: 3
- Full bathrooms: 2
- 1/2 bathrooms: 1
Primary bedroom
- Level: Second
- Area: 221 Square Feet
- Dimensions: 13 x 17
Bedroom 1
- Level: Second
- Area: 132 Square Feet
- Dimensions: 12 x 11
Bedroom 2
- Level: Second
- Area: 234 Square Feet
- Dimensions: 13 x 18
Dining room
- Level: First
- Area: 121 Square Feet
- Dimensions: 11 x 11
Family room
- Level: First
- Area: 260 Square Feet
- Dimensions: 20 x 13
Kitchen
- Level: First
- Area: 210 Square Feet
- Dimensions: 10 x 21
Living room
- Level: First
- Area: 216 Square Feet
- Dimensions: 12 x 18
Heating
- Baseboard, Hot Water
Cooling
- None
Appliances
- Included: Dishwasher, Disposal, Electric Range, Refrigerator
Features
- Primary Bedroom w/Bath
- Flooring: Carpet, Laminate, Wood
- Basement: Bulkhead,Interior Entry,Full,Unfinished
- Has fireplace: No
Interior area
- Total structure area: 2,048
- Total interior livable area: 2,048 sqft
- Finished area above ground: 2,048
- Finished area below ground: 0
Property
Parking
- Total spaces: 2
- Parking features: Paved, 1 - 4 Spaces
- Attached garage spaces: 2
Features
- Patio & porch: Deck
Lot
- Size: 1 Acres
- Features: Cul-De-Sac, Landscaped, Wooded
Details
- Parcel number: TOPMMU19L112
- Zoning: R2
Construction
Type & style
- Home type: SingleFamily
- Architectural style: Garrison
- Property subtype: Single Family Residence
Materials
- Wood Frame, Clapboard
- Roof: Shingle
Condition
- Year built: 1985
Utilities & green energy
- Electric: Circuit Breakers
- Sewer: Private Sewer
- Water: Public
Community & neighborhood
Location
- Region: Topsham
Price history
| Date | Event | Price |
|---|---|---|
| 6/20/2025 | Sold | $550,000$269/sqft |
Source: | ||
| 5/26/2025 | Pending sale | $550,000$269/sqft |
Source: | ||
| 5/26/2025 | Listed for sale | $550,000$269/sqft |
Source: | ||
Public tax history
| Year | Property taxes | Tax assessment |
|---|---|---|
| 2024 | $5,853 +8.9% | $468,200 +18.3% |
| 2023 | $5,375 +4.8% | $395,800 +11.2% |
| 2022 | $5,131 +3.4% | $355,800 +13.8% |
Find assessor info on the county website
Neighborhood: 04086
Nearby schools
GreatSchools rating
- 10/10Williams-Cone SchoolGrades: PK-5Distance: 1.8 mi
- 6/10Mt Ararat Middle SchoolGrades: 6-8Distance: 2.5 mi
- 4/10Mt Ararat High SchoolGrades: 9-12Distance: 2.2 mi

Get pre-qualified for a loan
At Zillow Home Loans, we can pre-qualify you in as little as 5 minutes with no impact to your credit score.An equal housing lender. NMLS #10287.
Sell for more on Zillow
Get a free Zillow Showcase℠ listing and you could sell for .
$564,300
2% more+ $11,286
With Zillow Showcase(estimated)
$575,586