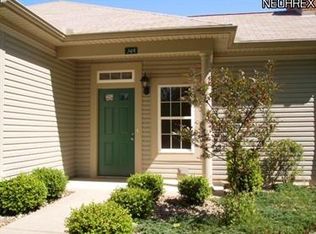Sold for $310,000 on 08/30/24
$310,000
13 Hunters Woods Blvd #C, Canfield, OH 44406
3beds
1,562sqft
Condominium
Built in 2004
-- sqft lot
$322,500 Zestimate®
$198/sqft
$2,181 Estimated rent
Home value
$322,500
$297,000 - $352,000
$2,181/mo
Zestimate® history
Loading...
Owner options
Explore your selling options
What's special
Love where you live - a beautiful location for you to enjoy! Situated in a private gated community, this ranch home features newer furnace and central air, all appliances, a light and bright kitchen, private NatureStone patio, gas fireplace and extra parking spot. All three bedrooms have baths ensuite. Community features a clubhouse and fitness room. True 2 car garage. Ample storage - 10 closets give all the space you need for your things. Living room has vaulted ceiling and tons of natural light. Neutral decor. Move-in ready! Home warranty for your peace of mind. Clubhouse can be rented for your larger events. Everything you need is here. Experience the peaceful setting in this well maintained condo that you will love everyday!
Zillow last checked: 8 hours ago
Listing updated: September 03, 2024 at 12:32pm
Listing Provided by:
Dawn Maloney dawnsold@gmail.com330-990-4236,
RE/MAX Above & Beyond
Bought with:
Stephen R Rogers, 2010003875
Burgan Real Estate
Source: MLS Now,MLS#: 5060576 Originating MLS: Akron Cleveland Association of REALTORS
Originating MLS: Akron Cleveland Association of REALTORS
Facts & features
Interior
Bedrooms & bathrooms
- Bedrooms: 3
- Bathrooms: 3
- Full bathrooms: 3
- Main level bathrooms: 3
- Main level bedrooms: 3
Primary bedroom
- Description: Flooring: Carpet
- Features: Window Treatments
- Level: First
- Dimensions: 15.00 x 13.00
Bedroom
- Description: Flooring: Carpet
- Level: First
- Dimensions: 11.00 x 13.00
Bedroom
- Description: Flooring: Carpet
- Features: Window Treatments
- Level: First
- Dimensions: 12.00 x 13.00
Primary bathroom
- Description: Flooring: Laminate
- Level: First
Dining room
- Description: Flooring: Carpet
- Features: Window Treatments
- Level: First
- Dimensions: 11.00 x 12.00
Kitchen
- Description: Flooring: Ceramic Tile,Laminate
- Features: Breakfast Bar
- Level: First
- Dimensions: 11.00 x 13.00
Living room
- Description: Flooring: Carpet
- Features: Cathedral Ceiling(s), Fireplace, Window Treatments
- Level: First
- Dimensions: 17.00 x 16.00
Heating
- Forced Air, Fireplace(s), Gas
Cooling
- Central Air
Appliances
- Laundry: Washer Hookup, In Hall, Laundry Tub, Sink
Features
- Breakfast Bar, Ceiling Fan(s), Cathedral Ceiling(s), Storage, Vaulted Ceiling(s), Walk-In Closet(s)
- Windows: Window Coverings, Window Treatments
- Basement: None
- Number of fireplaces: 1
- Fireplace features: Glass Doors, Gas Log, Gas
Interior area
- Total structure area: 1,562
- Total interior livable area: 1,562 sqft
- Finished area above ground: 1,562
Property
Parking
- Total spaces: 2
- Parking features: Attached, Direct Access, Garage, Paved
- Attached garage spaces: 2
Features
- Levels: One
- Stories: 1
- Patio & porch: Patio, Porch
- Has view: Yes
- View description: Trees/Woods
Lot
- Features: Wooded
Details
- Parcel number: 280240008.000
Construction
Type & style
- Home type: Condo
- Architectural style: Ranch
- Property subtype: Condominium
- Attached to another structure: Yes
Materials
- Vinyl Siding
- Foundation: Slab
- Roof: Asphalt,Fiberglass
Condition
- Year built: 2004
Details
- Warranty included: Yes
Utilities & green energy
- Sewer: Public Sewer
- Water: Public
Community & neighborhood
Community
- Community features: Common Grounds/Area, Clubhouse, Curbs, Fitness Center, Fitness, Gated
Location
- Region: Canfield
- Subdivision: Hunters Woods Condo
HOA & financial
HOA
- Has HOA: Yes
- HOA fee: $259 monthly
- Services included: Association Management, Insurance, Maintenance Grounds, Maintenance Structure, Snow Removal, Trash
- Association name: Hunters Woods Condo
Other
Other facts
- Listing terms: Cash,Conventional
Price history
| Date | Event | Price |
|---|---|---|
| 9/3/2024 | Pending sale | $300,000-3.2%$192/sqft |
Source: | ||
| 8/30/2024 | Sold | $310,000+3.3%$198/sqft |
Source: | ||
| 8/12/2024 | Contingent | $300,000$192/sqft |
Source: | ||
| 8/8/2024 | Listed for sale | $300,000+62.2%$192/sqft |
Source: | ||
| 11/26/2019 | Sold | $185,000-5.1%$118/sqft |
Source: | ||
Public tax history
Tax history is unavailable.
Neighborhood: 44406
Nearby schools
GreatSchools rating
- 8/10Canfield Village Middle SchoolGrades: 5-8Distance: 1 mi
- 7/10Canfield High SchoolGrades: 9-12Distance: 0.7 mi
- 7/10Hilltop Elementary SchoolGrades: K-4Distance: 2.2 mi
Schools provided by the listing agent
- District: Canfield LSD - 5004
Source: MLS Now. This data may not be complete. We recommend contacting the local school district to confirm school assignments for this home.

Get pre-qualified for a loan
At Zillow Home Loans, we can pre-qualify you in as little as 5 minutes with no impact to your credit score.An equal housing lender. NMLS #10287.
Sell for more on Zillow
Get a free Zillow Showcase℠ listing and you could sell for .
$322,500
2% more+ $6,450
With Zillow Showcase(estimated)
$328,950