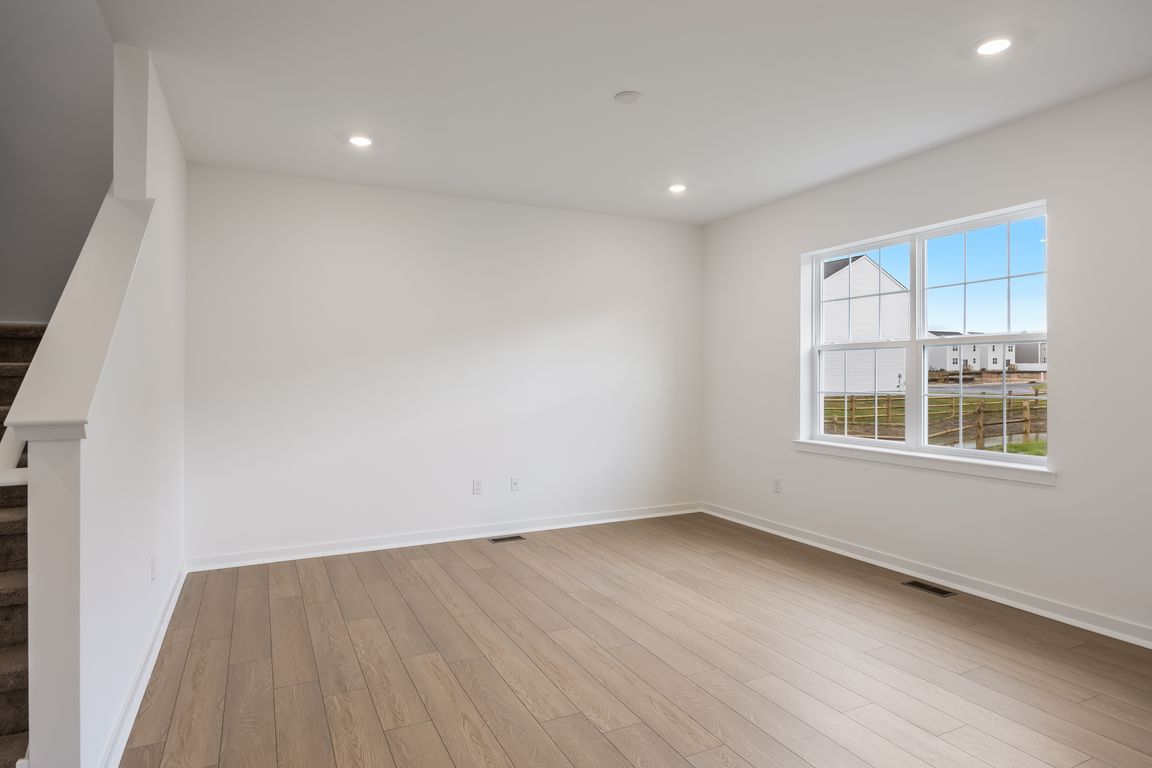
New constructionPrice cut: $1.7K (11/4)
$528,290
4beds
2,254sqft
13 Inkwell Ln, Sicklerville, NJ 08081
4beds
2,254sqft
Single family residence
Built in 2025
5,500 sqft
2 Attached garage spaces
$234 price/sqft
$117 monthly HOA fee
What's special
Spacious loftFinished basementLarge walk-in closetVersatile flex spaceLarge center islandDesigner cabinetryStainless steel appliances
Introducing 13 Inkwell Lane, a brand-new Lennar home in Emerson Square. Thoughtfully designed new construction with 4 bedrooms, 2.5 baths, and a bright, open layout built for modern living. The main floor features a seamless connection between the kitchen, dining, and family room, perfect for both everyday living and entertaining. ...
- 9 days |
- 633 |
- 23 |
Source: Bright MLS,MLS#: NJCD2105946
Travel times
Family Room
Kitchen
Primary Bedroom
Zillow last checked: 8 hours ago
Listing updated: November 13, 2025 at 02:40am
Listed by:
Trish Applegate 484-614-5556,
EXP Realty, LLC
Source: Bright MLS,MLS#: NJCD2105946
Facts & features
Interior
Bedrooms & bathrooms
- Bedrooms: 4
- Bathrooms: 3
- Full bathrooms: 2
- 1/2 bathrooms: 1
- Main level bathrooms: 1
Basement
- Area: 289
Heating
- Forced Air, Natural Gas
Cooling
- Central Air, Electric
Appliances
- Included: Dishwasher, Disposal, Dryer, Microwave, Oven/Range - Gas, Refrigerator, Stainless Steel Appliance(s), Washer, Gas Water Heater
- Laundry: Has Laundry
Features
- Bathroom - Walk-In Shower, Open Floorplan, Kitchen Island, Pantry, Upgraded Countertops, Walk-In Closet(s), 9'+ Ceilings, Dry Wall
- Flooring: Luxury Vinyl, Carpet
- Windows: Double Pane Windows, ENERGY STAR Qualified Windows, Screens
- Basement: Partially Finished
- Has fireplace: No
Interior area
- Total structure area: 2,254
- Total interior livable area: 2,254 sqft
- Finished area above ground: 1,965
- Finished area below ground: 289
Property
Parking
- Total spaces: 2
- Parking features: Garage Faces Front, Garage Door Opener, Attached, Driveway
- Attached garage spaces: 2
- Has uncovered spaces: Yes
Accessibility
- Accessibility features: Other
Features
- Levels: Two
- Stories: 2
- Exterior features: Lawn Sprinkler, Sidewalks, Street Lights
- Pool features: None
Lot
- Size: 5,500 Square Feet
- Features: Backs - Open Common Area
Details
- Additional structures: Above Grade, Below Grade
- Parcel number: NO TAX RECORD
- Zoning: RES
- Special conditions: Standard
Construction
Type & style
- Home type: SingleFamily
- Architectural style: Colonial
- Property subtype: Single Family Residence
Materials
- Vinyl Siding
- Foundation: Concrete Perimeter, Passive Radon Mitigation
- Roof: Architectural Shingle
Condition
- Excellent
- New construction: Yes
- Year built: 2025
Details
- Builder name: Lennar
Utilities & green energy
- Sewer: Public Sewer
- Water: Public
Community & HOA
Community
- Subdivision: Emerson Square
HOA
- Has HOA: Yes
- HOA fee: $117 monthly
Location
- Region: Sicklerville
- Municipality: GLOUCESTER TWP
Financial & listing details
- Price per square foot: $234/sqft
- Tax assessed value: $54,800
- Annual tax amount: $2,250
- Date on market: 11/11/2025
- Listing agreement: Exclusive Right To Sell
- Listing terms: Cash,Conventional,FHA,VA Loan
- Ownership: Fee Simple