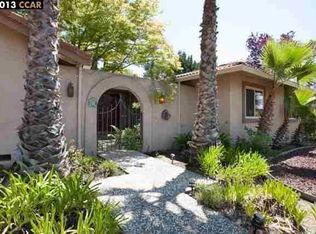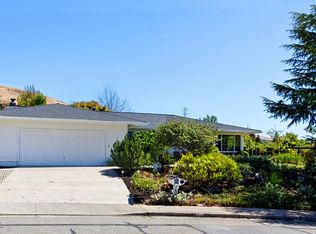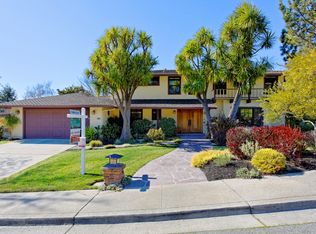Sold for $2,079,500
$2,079,500
13 Inverleith Ter, Moraga, CA 94556
5beds
2,593sqft
Residential, Single Family Residence
Built in 1972
0.32 Acres Lot
$2,046,000 Zestimate®
$802/sqft
$7,234 Estimated rent
Home value
$2,046,000
$1.84M - $2.27M
$7,234/mo
Zestimate® history
Loading...
Owner options
Explore your selling options
What's special
Set on a desirable cul-de-sac with an updated kitchen and large, private yard, this two-story home has 5 bedrooms and 2.5 bathrooms. The house centers around the remodeled kitchen/family room that look onto the gorgeous backyard with pool, lush landscaping, patio with pergola, and fountain with pond. The kitchen features an island, walk-in pantry with space for a coffee station, 6-burner Viking gas range, built-in banquette and quartz countertops. It’s open to the family room with fireplace, display shelving and sliders to the yard. Beyond are the living room with vaulted ceiling and picture window opens to the dining room with coffered ceiling and built-in cabinetry, there’s room to entertain and relax and enjoy. A bedroom, powder room, and laundry room are also on the main level, as well as access to the 2-car garage. Upstairs is a spacious primary with remodeled bathroom with dual vanity, two closets and built-ins. There are 3 other bedrooms on this level, with views of hillsides, and a hall bathroom. The home has hardwood floors, dual-paned windows and air conditioning. Set close to top-rated schools, Moraga Commons Park, Lafayette-Moraga Trail, Farmers Market and more.
Zillow last checked: 8 hours ago
Listing updated: April 25, 2025 at 05:33am
Listed by:
Michelle Holcenberg DRE #01373412 Agt:925-324-0405,
Vanguard Properties
Bought with:
Elena Hood, DRE #01221247
Compass
Source: CCAR,MLS#: 41086759
Facts & features
Interior
Bedrooms & bathrooms
- Bedrooms: 5
- Bathrooms: 3
- Full bathrooms: 2
- Partial bathrooms: 1
Bathroom
- Features: Shower Over Tub, Double Vanity, Solid Surface, Split Bath, Updated Baths, Closet
Kitchen
- Features: Breakfast Nook, Counter - Solid Surface, Dishwasher, Eat In Kitchen, Garbage Disposal, Gas Range/Cooktop, Island, Microwave, Pantry, Refrigerator, Updated Kitchen
Heating
- Zoned
Cooling
- Has cooling: Yes
Appliances
- Included: Dishwasher, Gas Range, Microwave, Refrigerator
- Laundry: Cabinets, Sink, Common Area
Features
- Formal Dining Room, Breakfast Nook, Counter - Solid Surface, Pantry, Updated Kitchen
- Number of fireplaces: 1
- Fireplace features: Family Room, Stone, Wood Burning
Interior area
- Total structure area: 2,593
- Total interior livable area: 2,593 sqft
Property
Parking
- Total spaces: 2
- Parking features: Garage Door Opener
- Garage spaces: 2
Features
- Levels: Two
- Stories: 2
- Has private pool: Yes
- Pool features: In Ground
- Fencing: Fenced
- Has view: Yes
- View description: Hills
Lot
- Size: 0.32 Acres
- Features: Cul-De-Sac, Front Yard, Private, Back Yard, Side Yard
Details
- Parcel number: 2584810176
- Special conditions: Standard
Construction
Type & style
- Home type: SingleFamily
- Architectural style: Traditional
- Property subtype: Residential, Single Family Residence
Materials
- Composition Shingles, Stucco, Wood Siding, Stone Veneer
- Foundation: Raised
- Roof: Composition
Condition
- Existing
- New construction: No
- Year built: 1972
Utilities & green energy
- Electric: No Solar
Community & neighborhood
Location
- Region: Moraga
- Subdivision: Other
Price history
| Date | Event | Price |
|---|---|---|
| 4/24/2025 | Sold | $2,079,500-0.9%$802/sqft |
Source: | ||
| 3/28/2025 | Pending sale | $2,099,000$809/sqft |
Source: | ||
| 3/28/2025 | Price change | $2,099,000-2.8%$809/sqft |
Source: | ||
| 3/14/2025 | Price change | $2,159,000-6.1%$833/sqft |
Source: | ||
| 2/21/2025 | Listed for sale | $2,299,000+52.8%$887/sqft |
Source: | ||
Public tax history
| Year | Property taxes | Tax assessment |
|---|---|---|
| 2025 | $22,408 +1.6% | $1,856,403 +2% |
| 2024 | $22,052 +4.2% | $1,820,003 +2% |
| 2023 | $21,169 +1.6% | $1,784,317 +2% |
Find assessor info on the county website
Neighborhood: 94556
Nearby schools
GreatSchools rating
- 8/10Camino Pablo Elementary SchoolGrades: K-5Distance: 0.8 mi
- 8/10Joaquin Moraga Intermediate SchoolGrades: 6-8Distance: 0.7 mi
- 10/10Campolindo High SchoolGrades: 9-12Distance: 2.3 mi
Schools provided by the listing agent
- District: Moraga (925) 376-5943
Source: CCAR. This data may not be complete. We recommend contacting the local school district to confirm school assignments for this home.
Get a cash offer in 3 minutes
Find out how much your home could sell for in as little as 3 minutes with a no-obligation cash offer.
Estimated market value$2,046,000
Get a cash offer in 3 minutes
Find out how much your home could sell for in as little as 3 minutes with a no-obligation cash offer.
Estimated market value
$2,046,000


