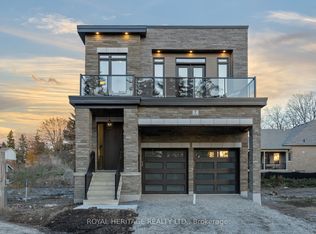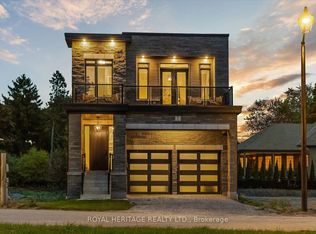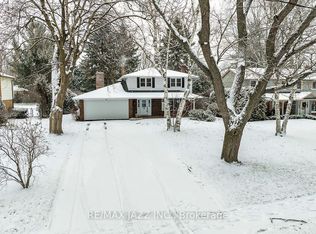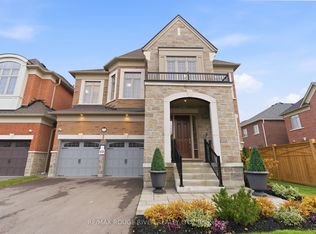Turn Key - Move-in ready! Award Winning builder! *Elevator* Another Inverlynn Model - THE JALNA! Secure Gated Community...Only 14 Lots on a dead end enclave. This Particular lot has a multimillion dollar view facing due West down the River. Two balcony's and 2 car garage with extra high ceilings. Perfect for the growing family and the in laws to be comfortably housed as visitors or on a permanent basis! The Main floor features 10ft high ceilings, an entertainers chef kitchen, custom Wolstencroft kitchen cabinetry, Quartz waterfall counter top & pantry. Open concept space flows into a generous family room & eating area. The second floor boasts a laundry room, loft/family room & 2 bedrooms with their own private ensuites & Walk-In closets. Front bedroom complete with a beautiful balcony with unobstructed glass panels. The third features 2 primary bedrooms with their own private ensuites & a private office overlooking Lynde Creek & Ravine. The view from this second balcony is outstanding! Note: Elevator is standard with an elevator door to the garage for extra service!
For sale
C$1,850,000
13 Inverlynn Way, Whitby, ON L1N 2S6
4beds
5baths
Single Family Residence
Built in ----
3,234 Square Feet Lot
$-- Zestimate®
C$--/sqft
C$-- HOA
What's special
- 197 days |
- 15 |
- 1 |
Zillow last checked: 8 hours ago
Listing updated: October 08, 2025 at 08:45am
Listed by:
ROYAL HERITAGE REALTY LTD.
Source: TRREB,MLS®#: E12181865 Originating MLS®#: Toronto Regional Real Estate Board
Originating MLS®#: Toronto Regional Real Estate Board
Facts & features
Interior
Bedrooms & bathrooms
- Bedrooms: 4
- Bathrooms: 5
Heating
- Forced Air, Gas
Cooling
- Central Air
Appliances
- Included: Instant Hot Water
Features
- Flooring: Carpet Free
- Basement: Full,Unfinished
- Has fireplace: Yes
Interior area
- Living area range: 3500-5000 null
Property
Parking
- Total spaces: 4
- Parking features: Private
- Has garage: Yes
Accessibility
- Accessibility features: Elevator
Features
- Stories: 3
- Pool features: None
Lot
- Size: 3,234 Square Feet
- Features: Cul de Sac/Dead End, Public Transit, Ravine, School, Park
Construction
Type & style
- Home type: SingleFamily
- Property subtype: Single Family Residence
Materials
- Brick, Stone
- Foundation: Poured Concrete
- Roof: Flat
Utilities & green energy
- Sewer: Sewer
Community & HOA
Location
- Region: Whitby
Financial & listing details
- Annual tax amount: C$10,519
- Date on market: 5/29/2025
ROYAL HERITAGE REALTY LTD.
By pressing Contact Agent, you agree that the real estate professional identified above may call/text you about your search, which may involve use of automated means and pre-recorded/artificial voices. You don't need to consent as a condition of buying any property, goods, or services. Message/data rates may apply. You also agree to our Terms of Use. Zillow does not endorse any real estate professionals. We may share information about your recent and future site activity with your agent to help them understand what you're looking for in a home.
Price history
Price history
Price history is unavailable.
Public tax history
Public tax history
Tax history is unavailable.Climate risks
Neighborhood: L1N
Nearby schools
GreatSchools rating
No schools nearby
We couldn't find any schools near this home.
- Loading




