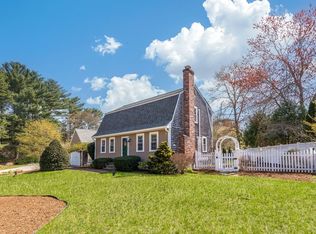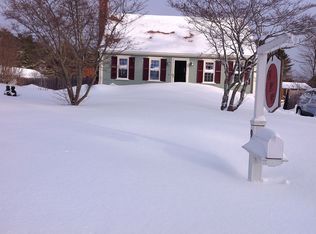Here it is!! This home should fill all the must have boxes on your list. All new construction home with high efficient furnace and water heater. Gleaming hardwood flooring on the main level and stairs an top of stairs foyer. Tile in the bathroom,laundry room. Granite counter Kitchen with large island White shaker style cabinets with brushed silver hardware. All recessed lighting. Corner lot with deck off the kitchen. Two nice big bedrooms up stairs with second full bathroom. Formal dining room off the kitchen. Full basement with great potential for finishing extra space. This home has a great location as well..this home is close to the expressway 495 or rt.58 Get to the Colony Mall in minutes. Or go south an go to the water front in only 10 min.drive. This home shows fantastic...a real must see. call now for a private showing.
This property is off market, which means it's not currently listed for sale or rent on Zillow. This may be different from what's available on other websites or public sources.

