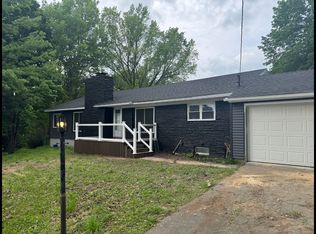Sold for $124,514
Street View
$124,514
13 Jones Rd, Sauquoit, NY 13456
4beds
2,000sqft
SingleFamily
Built in 1960
0.81 Acres Lot
$354,900 Zestimate®
$62/sqft
$2,562 Estimated rent
Home value
$354,900
$337,000 - $373,000
$2,562/mo
Zestimate® history
Loading...
Owner options
Explore your selling options
What's special
13 Jones Rd, Sauquoit, NY 13456 is a single family home that contains 2,000 sq ft and was built in 1960. It contains 4 bedrooms and 2 bathrooms. This home last sold for $124,514 in August 2023.
The Zestimate for this house is $354,900. The Rent Zestimate for this home is $2,562/mo.
Facts & features
Interior
Bedrooms & bathrooms
- Bedrooms: 4
- Bathrooms: 2
- Full bathrooms: 2
Heating
- Other, Other
Features
- Basement: Finished
- Has fireplace: Yes
Interior area
- Total interior livable area: 2,000 sqft
Property
Parking
- Parking features: Garage - Attached
Features
- Exterior features: Other
Lot
- Size: 0.81 Acres
Details
- Parcel number: 3050893680141222
Construction
Type & style
- Home type: SingleFamily
Materials
- Metal
Condition
- Year built: 1960
Community & neighborhood
Location
- Region: Sauquoit
Price history
| Date | Event | Price |
|---|---|---|
| 11/6/2025 | Listing removed | $379,000$190/sqft |
Source: | ||
| 8/25/2025 | Price change | $379,000-10.8%$190/sqft |
Source: | ||
| 8/5/2025 | Listed for sale | $425,000+241.3%$213/sqft |
Source: | ||
| 8/28/2023 | Sold | $124,514$62/sqft |
Source: Public Record Report a problem | ||
Public tax history
| Year | Property taxes | Tax assessment |
|---|---|---|
| 2024 | -- | $150,800 |
| 2023 | -- | $150,800 |
| 2022 | -- | $150,800 |
Find assessor info on the county website
Neighborhood: 13456
Nearby schools
GreatSchools rating
- 6/10Sauquoit Valley Elementary SchoolGrades: PK-4Distance: 0.7 mi
- 8/10Sauquoit Valley Middle SchoolGrades: 5-8Distance: 0.7 mi
- 8/10Sauquoit Valley High SchoolGrades: 9-12Distance: 1.2 mi
