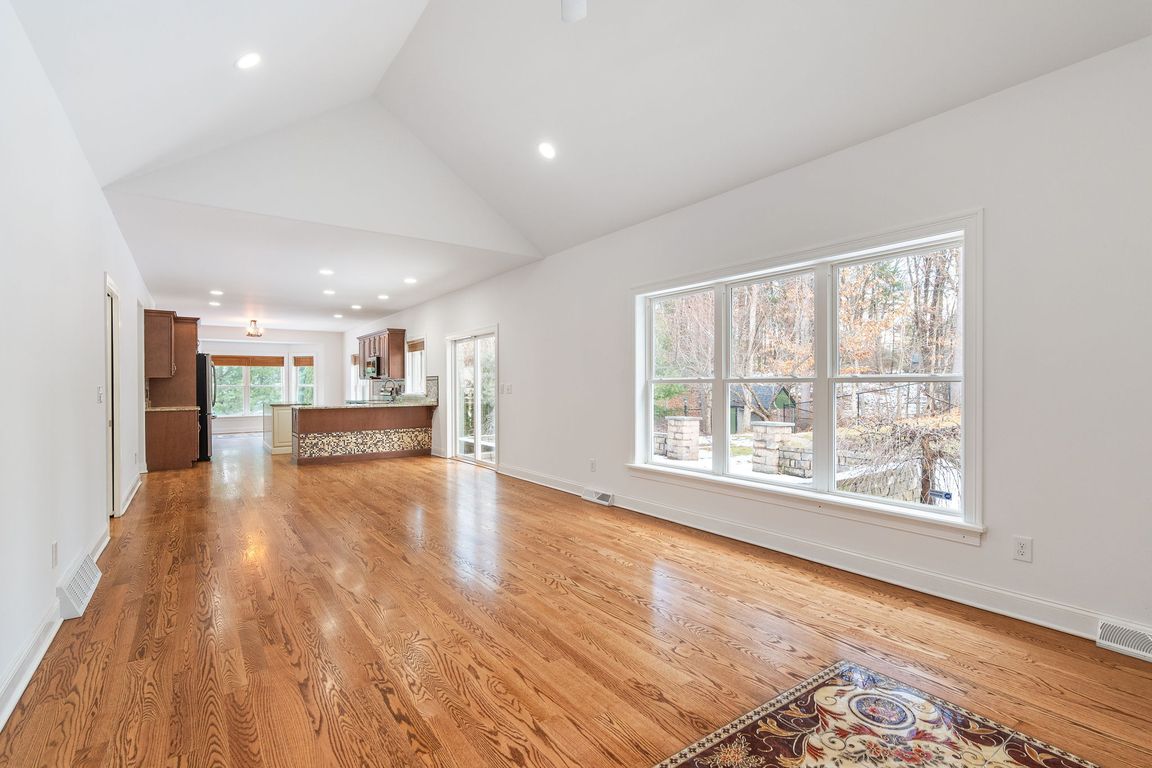
ActivePrice cut: $12K (9/24)
$664,500
4beds
2,919sqft
13 Macory Way, Gansevoort, NY 12831
4beds
2,919sqft
Single family residence, residential
Built in 2013
1.01 Acres
2 Garage spaces
$228 price/sqft
What's special
Luxurious upgradesStone patioWalk-in closetAmish-built shedsPrivacy surrounded by treesSprawling primary suiteFormal dining room
Welcoming, UPDATED home in Palmerton Heights waits to wow you. Home boasts mountain views, luxurious upgrades throughout, and endless space. Beautiful flooring includes marble, tile, and hardwood. The basement is ready for your exercise or gaming equipment, or it could be a home theater. Main level has an office, formal dining ...
- 120 days |
- 820 |
- 33 |
Likely to sell faster than
Source: Global MLS,MLS#: 202521126
Travel times
Kitchen
Living Room
Primary Bedroom
Zillow last checked: 8 hours ago
Listing updated: October 28, 2025 at 11:21am
Listing by:
Howard Hanna Capital Inc 518-584-0743,
Norbert Rawert 518-878-4287
Source: Global MLS,MLS#: 202521126
Facts & features
Interior
Bedrooms & bathrooms
- Bedrooms: 4
- Bathrooms: 3
- Full bathrooms: 2
- 1/2 bathrooms: 1
Primary bedroom
- Level: Second
Bedroom
- Level: Second
Bedroom
- Level: Second
Bedroom
- Level: Second
Dining room
- Level: First
Family room
- Level: First
Kitchen
- Level: First
Laundry
- Level: First
Office
- Level: First
Other
- Description: Study or Nursury off Primary Bedroom
- Level: Second
- Area: 238
- Dimensions: 17.00 x 14.00
Heating
- Forced Air, Propane
Cooling
- Central Air
Appliances
- Included: Built-In Electric Oven, Dishwasher, Microwave, Refrigerator
- Laundry: Electric Dryer Hookup, Laundry Room, Washer Hookup
Features
- Walk-In Closet(s), Cathedral Ceiling(s), Central Vacuum, Ceramic Tile Bath, Chair Rail, Eat-in Kitchen, Kitchen Island
- Flooring: Tile, Hardwood, Marble
- Doors: Sliding Doors
- Windows: Bay Window(s), Blinds, Double Pane Windows
- Basement: Full,Interior Entry
- Number of fireplaces: 1
- Fireplace features: Family Room, Gas
Interior area
- Total structure area: 2,919
- Total interior livable area: 2,919 sqft
- Finished area above ground: 2,919
- Finished area below ground: 0
Video & virtual tour
Property
Parking
- Total spaces: 5
- Parking features: Off Street, Paved, Driveway
- Garage spaces: 2
- Has uncovered spaces: Yes
Features
- Patio & porch: Wrap Around, Front Porch, Patio
- Exterior features: Lighting
- Has spa: Yes
- Spa features: Bath
- Fencing: Back Yard,Gate
- Has view: Yes
- View description: Mountain(s)
Lot
- Size: 1.01 Acres
- Features: Sprinklers In Front, Sprinklers In Rear, Views, Landscaped
Details
- Additional structures: Kennel/Dog Run, Shed(s)
- Parcel number: 414489 89.17120
- Special conditions: Standard
Construction
Type & style
- Home type: SingleFamily
- Architectural style: Colonial
- Property subtype: Single Family Residence, Residential
Materials
- Vinyl Siding
- Foundation: Concrete Perimeter
- Roof: Shingle,Asphalt
Condition
- Updated/Remodeled
- New construction: No
- Year built: 2013
Utilities & green energy
- Electric: Underground, Circuit Breakers, Generator
- Sewer: Septic Tank
- Utilities for property: Cable Available
Community & HOA
Community
- Subdivision: Palmerton Heights
HOA
- Has HOA: No
Location
- Region: Gansevoort
Financial & listing details
- Price per square foot: $228/sqft
- Tax assessed value: $625,000
- Annual tax amount: $10,467
- Date on market: 7/8/2025