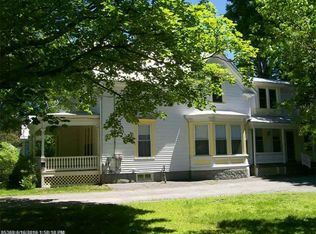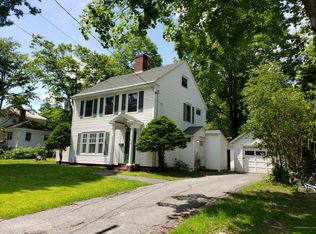Closed
Zestimate®
$125,000
13 Maple Street, Skowhegan, ME 04976
4beds
2,433sqft
Single Family Residence
Built in 1915
0.31 Acres Lot
$125,000 Zestimate®
$51/sqft
$2,376 Estimated rent
Home value
$125,000
Estimated sales range
Not available
$2,376/mo
Zestimate® history
Loading...
Owner options
Explore your selling options
What's special
Charming Historic Home in Skowhegan. Back on the market through no fault of the property. Potential for Duplex Conversion!
Just four blocks from Main Street, this spacious 4-bedroom, 2-bath home is full of character and possibility. With 2,433 sq. ft. of living space, it features beautiful hardwood floors and stunning woodwork throughout showing its historic charm. A newly renovated bedroom and bathroom add to the home's appeal.
Outside, you'll find a screened-in deck/mudroom and a detached barn, perfect for storage or a workshop. Sitting on .31 acres, this home is in a great location—just 10 minutes from Skowhegan High School and close to local shops, restaurants, and more.
With the possibility of being converted into a duplex with town approval, this home offers flexibility for a variety of living or investment opportunities. Property will only go conventional financing or need to be cash. Will not go FHA, VA, MSHA or RD financing programs.
Zillow last checked: 8 hours ago
Listing updated: November 20, 2025 at 09:17am
Listed by:
NextHome Northern Lights Realty Office@NextHomeNLR.com
Bought with:
Realty of Maine
Source: Maine Listings,MLS#: 1615904
Facts & features
Interior
Bedrooms & bathrooms
- Bedrooms: 4
- Bathrooms: 2
- Full bathrooms: 2
Bedroom 1
- Level: Second
Bedroom 2
- Level: Second
Bedroom 3
- Level: Second
Bedroom 4
- Level: Second
Bonus room
- Level: Second
Dining room
- Level: First
Kitchen
- Level: First
Living room
- Level: First
Mud room
- Level: First
Office
- Level: First
Office
- Level: First
Other
- Level: First
Sunroom
- Level: First
Heating
- Hot Water, Radiant
Cooling
- None
Features
- Attic, Bathtub
- Flooring: Laminate, Vinyl, Wood
- Basement: Interior Entry,Dirt Floor
- Number of fireplaces: 1
Interior area
- Total structure area: 2,433
- Total interior livable area: 2,433 sqft
- Finished area above ground: 2,433
- Finished area below ground: 0
Property
Parking
- Parking features: Gravel, 1 - 4 Spaces, On Site
Features
- Patio & porch: Deck
Lot
- Size: 0.31 Acres
- Features: City Lot, Near Shopping, Neighborhood, Open Lot, Sidewalks
Details
- Additional structures: Barn(s)
- Parcel number: SKOWM29B86
- Zoning: Urban
- Other equipment: Internet Access Available
Construction
Type & style
- Home type: SingleFamily
- Architectural style: Farmhouse
- Property subtype: Single Family Residence
Materials
- Wood Frame, Vinyl Siding
- Foundation: Stone
- Roof: Metal
Condition
- Year built: 1915
Utilities & green energy
- Electric: Circuit Breakers, Fuses
- Sewer: Public Sewer
- Water: Public
Community & neighborhood
Location
- Region: Skowhegan
Other
Other facts
- Road surface type: Paved
Price history
| Date | Event | Price |
|---|---|---|
| 11/18/2025 | Sold | $125,000-3.8%$51/sqft |
Source: | ||
| 10/28/2025 | Contingent | $129,900$53/sqft |
Source: | ||
| 10/23/2025 | Price change | $129,900-13.3%$53/sqft |
Source: | ||
| 10/17/2025 | Pending sale | $149,900+15.4%$62/sqft |
Source: | ||
| 10/17/2025 | Contingent | $129,900$53/sqft |
Source: | ||
Public tax history
| Year | Property taxes | Tax assessment |
|---|---|---|
| 2024 | $2,835 +2% | $156,900 |
| 2023 | $2,780 +39.4% | $156,900 +37.5% |
| 2022 | $1,994 +3.4% | $114,100 +8.6% |
Find assessor info on the county website
Neighborhood: 04976
Nearby schools
GreatSchools rating
- 5/10Margaret Chase Smith School-SkowheganGrades: 4-5Distance: 0.3 mi
- 5/10Skowhegan Area Middle SchoolGrades: 6-8Distance: 1.4 mi
- 5/10Skowhegan Area High SchoolGrades: 9-12Distance: 1.5 mi

Get pre-qualified for a loan
At Zillow Home Loans, we can pre-qualify you in as little as 5 minutes with no impact to your credit score.An equal housing lender. NMLS #10287.

