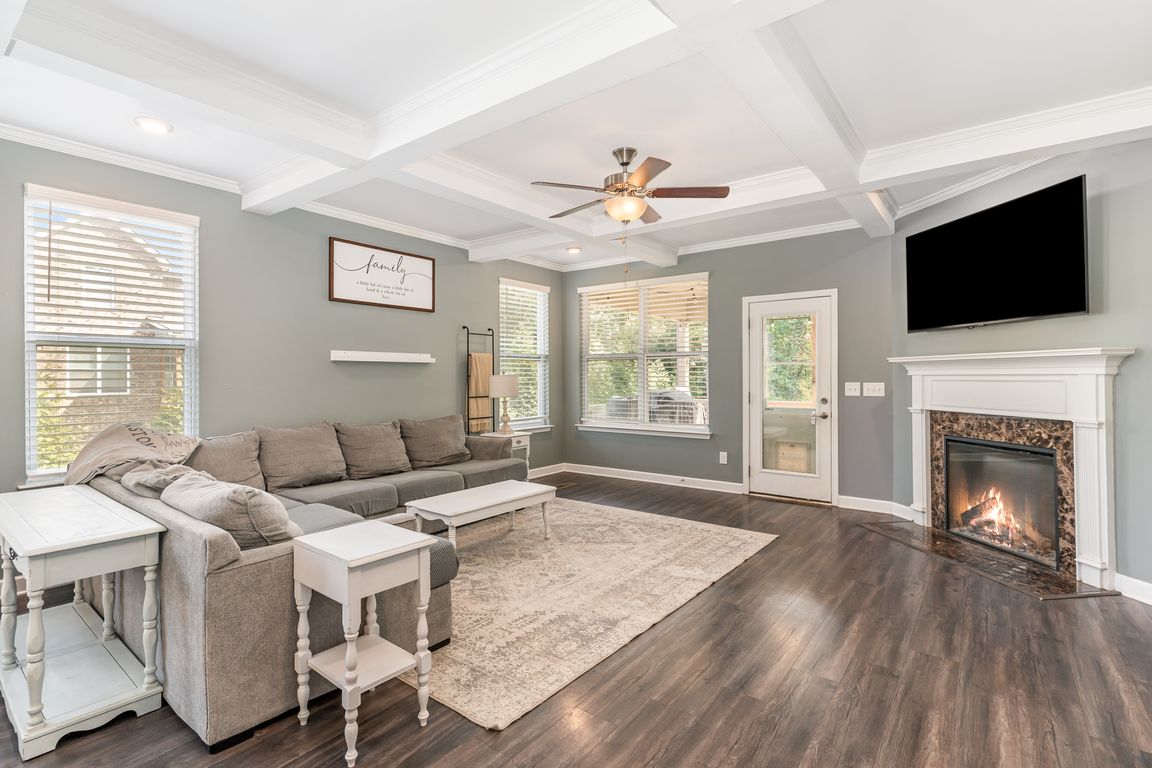
Active
$679,900
4beds
3,270sqft
13 Melly Ct, Lebanon, TN 37087
4beds
3,270sqft
Single family residence, residential
Built in 2019
0.63 Acres
3 Garage spaces
$208 price/sqft
What's special
Spacious islandFenced backyardDouble ovensOpen-concept designStainless steel appliancesLarge walk-in closetVersatile rec room
Welcome to your new home! This 4-bedroom, 2.5-bath home featuring an open-concept design and custom finishes throughout. Wood floors and recessed lighting set the tone, while the living room boasts a coffered ceiling for added elegance. The kitchen includes a spacious island that doubles as a breakfast bar, stainless steel ...
- 25 days |
- 1,102 |
- 41 |
Source: RealTracs MLS as distributed by MLS GRID,MLS#: 2992657
Travel times
Living Room
Kitchen
Primary Bedroom
Zillow last checked: 7 hours ago
Listing updated: October 07, 2025 at 09:43am
Listing Provided by:
Ben Wilson 615-338-8280,
Team Wilson Real Estate Partners 615-338-8280,
Blake Berry 615-481-6304,
Team Wilson Real Estate Partners
Source: RealTracs MLS as distributed by MLS GRID,MLS#: 2992657
Facts & features
Interior
Bedrooms & bathrooms
- Bedrooms: 4
- Bathrooms: 4
- Full bathrooms: 2
- 1/2 bathrooms: 2
- Main level bedrooms: 1
Bedroom 1
- Area: 252 Square Feet
- Dimensions: 18x14
Bedroom 2
- Features: Extra Large Closet
- Level: Extra Large Closet
- Area: 224 Square Feet
- Dimensions: 16x14
Bedroom 3
- Area: 225 Square Feet
- Dimensions: 15x15
Bedroom 4
- Area: 192 Square Feet
- Dimensions: 16x12
Primary bathroom
- Features: Double Vanity
- Level: Double Vanity
Dining room
- Features: Formal
- Level: Formal
- Area: 180 Square Feet
- Dimensions: 15x12
Kitchen
- Features: Eat-in Kitchen
- Level: Eat-in Kitchen
- Area: 228 Square Feet
- Dimensions: 19x12
Living room
- Area: 464 Square Feet
- Dimensions: 29x16
Other
- Features: Breakfast Room
- Level: Breakfast Room
- Area: 120 Square Feet
- Dimensions: 12x10
Other
- Features: Utility Room
- Level: Utility Room
- Area: 75 Square Feet
- Dimensions: 15x5
Recreation room
- Features: Second Floor
- Level: Second Floor
- Area: 280 Square Feet
- Dimensions: 20x14
Heating
- Central, Electric
Cooling
- Central Air, Electric
Appliances
- Included: Double Oven, Built-In Electric Range, Cooktop, Dishwasher, Microwave, Stainless Steel Appliance(s)
- Laundry: Electric Dryer Hookup, Washer Hookup
Features
- Ceiling Fan(s), Entrance Foyer, Walk-In Closet(s)
- Flooring: Carpet, Wood, Tile
- Basement: Crawl Space,None
- Fireplace features: Living Room
Interior area
- Total structure area: 3,270
- Total interior livable area: 3,270 sqft
- Finished area above ground: 3,270
Video & virtual tour
Property
Parking
- Total spaces: 3
- Parking features: Garage Faces Side, Concrete, Driveway
- Garage spaces: 3
- Has uncovered spaces: Yes
Features
- Levels: Two
- Stories: 2
- Patio & porch: Deck, Covered, Patio, Porch
Lot
- Size: 0.63 Acres
- Dimensions: 34.59 x 257.38 IRR
Details
- Parcel number: 046F H 01000 000
- Special conditions: Standard
Construction
Type & style
- Home type: SingleFamily
- Property subtype: Single Family Residence, Residential
Materials
- Brick, Stone
Condition
- New construction: No
- Year built: 2019
Utilities & green energy
- Sewer: Public Sewer
- Water: Public
- Utilities for property: Electricity Available, Water Available
Community & HOA
Community
- Subdivision: Plantation South Ph 81
HOA
- Has HOA: No
Location
- Region: Lebanon
Financial & listing details
- Price per square foot: $208/sqft
- Tax assessed value: $459,000
- Annual tax amount: $2,532
- Date on market: 9/14/2025
- Electric utility on property: Yes