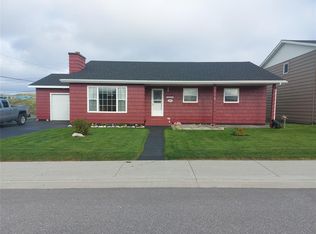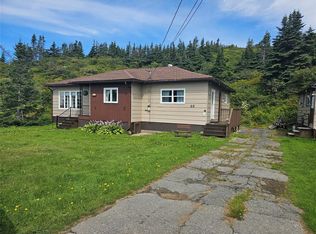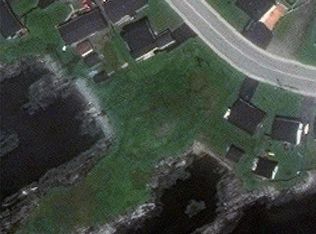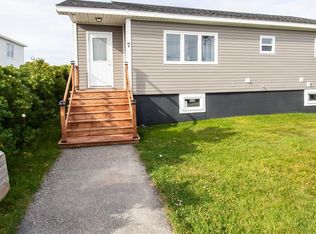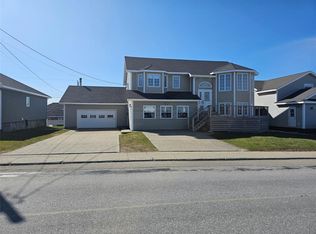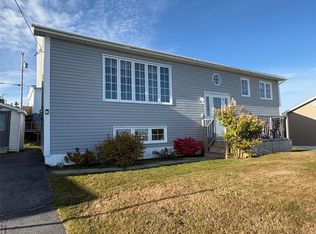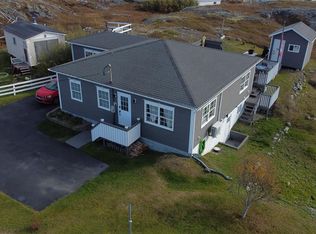13 Midway Road, Port Aux Basques, NL A0M1C0
What's special
- 89 days |
- 95 |
- 6 |
Zillow last checked: 8 hours ago
Listing updated: November 27, 2025 at 02:33am
Lloyd Francis,
Royal LePage NL Realty Limited
Facts & features
Interior
Bedrooms & bathrooms
- Bedrooms: 4
- Bathrooms: 3
- Full bathrooms: 2
- 1/2 bathrooms: 1
Bedroom
- Level: Main
- Area: 271.2 Square Feet
- Dimensions: 12 x 22.6
Bedroom
- Level: Second
- Area: 139.2 Square Feet
- Dimensions: 11.6 x 12
Bedroom
- Level: Second
- Area: 127.6 Square Feet
- Dimensions: 11 x 11.6
Bathroom
- Level: Second
- Area: 60 Square Feet
- Dimensions: 6 x 10
Other
- Level: Second
- Area: 264.1 Square Feet
- Dimensions: 13.9 x 19.0
Dining room
- Level: Main
- Area: 154 Square Feet
- Dimensions: 11 x 14
Other
- Level: Main
- Area: 40 Square Feet
- Dimensions: 5 x 8
Other
- Level: Second
- Area: 64 Square Feet
- Dimensions: 6.4 x 10
Other
- Level: Main
- Area: 304 Square Feet
- Dimensions: 16 x 19
Foyer
- Level: Main
- Area: 65.6 Square Feet
- Dimensions: 8 x 8.2
Kitchen
- Level: Main
- Area: 307.36 Square Feet
- Dimensions: 13.6 x 22.6
Laundry
- Level: Main
- Area: 69.33 Square Feet
- Dimensions: 8x 8'8
Living room
- Level: Main
- Area: 235.2 Square Feet
- Dimensions: 14 x 16.8
Other
- Level: Main
- Area: 40 Square Feet
- Dimensions: 5 x 8
Office
- Level: Main
- Area: 136.88 Square Feet
- Dimensions: 11.6 x 11.8
Other
- Level: Second
- Area: 118.32 Square Feet
- Dimensions: 10.2 x 11.6
Storage
- Level: Main
- Area: 96 Square Feet
- Dimensions: 8 x 12
Utility room
- Level: Main
- Area: 32 Square Feet
- Dimensions: 4x 8
Heating
- Baseboard, Electric, Wood, Pellet Stove
Cooling
- Electric
Appliances
- Included: Countertop Range, Dishwasher, Refrigerator, Microwave, Oven Built-In, Washer, Dryer
Features
- Ensuite
- Flooring: Ceramic/Marble, Hardwood, Laminate
- Windows: Window Coverings
- Basement: Crawl Space
Interior area
- Total structure area: 3,132
- Total interior livable area: 3,132 sqft
Property
Parking
- Parking features: None
- Has uncovered spaces: Yes
Features
- Levels: Two
- Patio & porch: Deck/Patio, Patio
- Has view: Yes
- Water view: Year Round Road Access
- Waterfront features: Right of Way
Lot
- Size: 0.64 Acres
- Dimensions: 27700 sq feet
- Features: Central Location, Landscaped, Level, Recreation Nearby, Shopping Nearby, Views
Details
- Additional structures: Shed(s)
- Zoning description: Rural
Construction
Type & style
- Home type: SingleFamily
- Property subtype: Retail, Single Family Residence
Materials
- Cedar Shake
- Foundation: Concrete
- Roof: Fiberglass
Condition
- Year built: 1991
Utilities & green energy
- Sewer: Public Sewer
- Water: Public
- Utilities for property: Electricity Connected, High Speed Internet, Phone Connected
Community & HOA
Location
- Region: Channel Pt Aux Basques
Financial & listing details
- Price per square foot: C$131/sqft
- Annual tax amount: C$2,560
- Date on market: 11/2/2025
(709) 695-8181
By pressing Contact Agent, you agree that the real estate professional identified above may call/text you about your search, which may involve use of automated means and pre-recorded/artificial voices. You don't need to consent as a condition of buying any property, goods, or services. Message/data rates may apply. You also agree to our Terms of Use. Zillow does not endorse any real estate professionals. We may share information about your recent and future site activity with your agent to help them understand what you're looking for in a home.
Price history
Price history
Price history is unavailable.
Public tax history
Public tax history
Tax history is unavailable.Climate risks
Neighborhood: A0N
Nearby schools
GreatSchools rating
No schools nearby
We couldn't find any schools near this home.
Schools provided by the listing agent
- District: Western South
Source: Newfoundland and Labrador AR. This data may not be complete. We recommend contacting the local school district to confirm school assignments for this home.
- Loading
