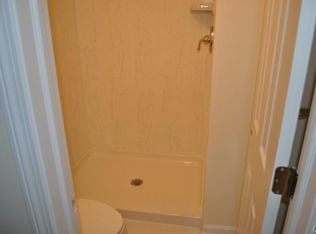Sold for $695,000 on 07/30/25
$695,000
13 Mill Plain Road Cutoff, Danbury, CT 06811
4beds
2,672sqft
Single Family Residence
Built in 1997
0.74 Acres Lot
$717,000 Zestimate®
$260/sqft
$-- Estimated rent
Home value
$717,000
$645,000 - $796,000
Not available
Zestimate® history
Loading...
Owner options
Explore your selling options
What's special
Welcome Home to this classic Colonial in sought-after Aunt Hack neighborhood, offering an ideal blend of elegance and everyday ease with an open floor plan. The main level of the residence features 9-ft ceilings, cozy gas fireplace, and spacious kitchen with granite counters, marble backsplash, stainless appliances, and direct access to an expansive deck-perfect for entertaining. The main level is complete with a dedicated home office, laundry room, and powder room. The upper level offers the serene primary suite and spa-like bath with glass-enclosed shower, soaking tub, sitting area, and generous walk-in closet, plus two additional bedrooms that share a full bathroom. Above the garage via a separate staircase is a private wing with a bedroom, full bathroom, family room, and kitchenette, a special offering with flexible living. The walk-out, unfinished lower level with sliding doors to the backyard and patio offers endless possibilities. Additional amenities include dual-zone central air conditioning with smart thermostats, walk-up stair access to the attic, and town sewer--no septic! Ideally located minutes to I-84 for easy commutes to lower Fairfield or Westchester Counties, plus trains to NYC. Also nearby is Richter Park golf course, Danbury Fair Mall, Trader Joe's, Whole Foods, and countless culinary delights on Mill Plain Road, this home truly offers it all. Welcome Home! Note: postal (and GPS!) address is 9 Old Mill Plain Road.
Zillow last checked: 8 hours ago
Listing updated: July 30, 2025 at 02:27pm
Listed by:
Heather Salaga 203-770-8591,
Houlihan Lawrence 203-438-0455
Bought with:
Debbie Blum, RES.0761135
William Raveis Real Estate
Source: Smart MLS,MLS#: 24097246
Facts & features
Interior
Bedrooms & bathrooms
- Bedrooms: 4
- Bathrooms: 4
- Full bathrooms: 3
- 1/2 bathrooms: 1
Primary bedroom
- Features: Ceiling Fan(s), Full Bath, Walk-In Closet(s), Laminate Floor
- Level: Upper
- Area: 341.94 Square Feet
- Dimensions: 12.3 x 27.8
Bedroom
- Features: Ceiling Fan(s), Laminate Floor
- Level: Upper
- Area: 154.88 Square Feet
- Dimensions: 12.1 x 12.8
Bedroom
- Features: Ceiling Fan(s), Laminate Floor
- Level: Upper
- Area: 144 Square Feet
- Dimensions: 10 x 14.4
Bedroom
- Features: Ceiling Fan(s), Full Bath, Laminate Floor
- Level: Upper
- Area: 101.85 Square Feet
- Dimensions: 9.7 x 10.5
Den
- Features: Ceiling Fan(s), Laminate Floor
- Level: Upper
- Area: 109.2 Square Feet
- Dimensions: 10.4 x 10.5
Dining room
- Features: Balcony/Deck, Sliders, Hardwood Floor
- Level: Main
- Area: 157.32 Square Feet
- Dimensions: 12 x 13.11
Kitchen
- Features: Hardwood Floor
- Level: Main
- Area: 170.4 Square Feet
- Dimensions: 12 x 14.2
Kitchen
- Features: Vaulted Ceiling(s), Laminate Floor
- Level: Upper
- Area: 144.78 Square Feet
- Dimensions: 11.4 x 12.7
Living room
- Features: Balcony/Deck, Gas Log Fireplace, Sliders, Hardwood Floor
- Level: Main
- Area: 288.12 Square Feet
- Dimensions: 14.7 x 19.6
Office
- Features: Hardwood Floor
- Level: Main
- Area: 147.32 Square Feet
- Dimensions: 11.6 x 12.7
Heating
- Forced Air, Oil
Cooling
- Central Air
Appliances
- Included: Electric Range, Refrigerator, Dishwasher, Washer, Dryer, Water Heater
- Laundry: Main Level
Features
- Central Vacuum
- Basement: Full,Unfinished,Interior Entry,Walk-Out Access
- Attic: Pull Down Stairs
- Number of fireplaces: 1
Interior area
- Total structure area: 2,672
- Total interior livable area: 2,672 sqft
- Finished area above ground: 2,672
Property
Parking
- Total spaces: 2
- Parking features: Attached, Garage Door Opener
- Attached garage spaces: 2
Features
- Patio & porch: Deck
- Exterior features: Rain Gutters, Garden
Lot
- Size: 0.74 Acres
- Features: Wooded, Level
Details
- Parcel number: 66431
- Zoning: RA40
Construction
Type & style
- Home type: SingleFamily
- Architectural style: Colonial
- Property subtype: Single Family Residence
Materials
- Vinyl Siding
- Foundation: Concrete Perimeter
- Roof: Asphalt
Condition
- New construction: No
- Year built: 1997
Utilities & green energy
- Sewer: Public Sewer
- Water: Well
Community & neighborhood
Security
- Security features: Security System
Community
- Community features: Golf, Health Club, Library, Medical Facilities, Public Rec Facilities, Shopping/Mall
Location
- Region: Danbury
- Subdivision: Aunt Hack
Price history
| Date | Event | Price |
|---|---|---|
| 7/30/2025 | Sold | $695,000$260/sqft |
Source: | ||
| 6/23/2025 | Pending sale | $695,000$260/sqft |
Source: | ||
| 5/30/2025 | Listed for sale | $695,000$260/sqft |
Source: | ||
Public tax history
Tax history is unavailable.
Neighborhood: 06811
Nearby schools
GreatSchools rating
- 3/10Mill Ridge Primary SchoolGrades: K-3Distance: 1.7 mi
- 3/10Rogers Park Middle SchoolGrades: 6-8Distance: 3.9 mi
- 2/10Danbury High SchoolGrades: 9-12Distance: 2.7 mi
Schools provided by the listing agent
- Elementary: Mill Ridge
- High: Danbury
Source: Smart MLS. This data may not be complete. We recommend contacting the local school district to confirm school assignments for this home.

Get pre-qualified for a loan
At Zillow Home Loans, we can pre-qualify you in as little as 5 minutes with no impact to your credit score.An equal housing lender. NMLS #10287.
Sell for more on Zillow
Get a free Zillow Showcase℠ listing and you could sell for .
$717,000
2% more+ $14,340
With Zillow Showcase(estimated)
$731,340