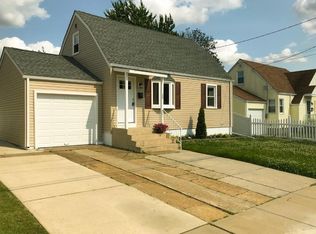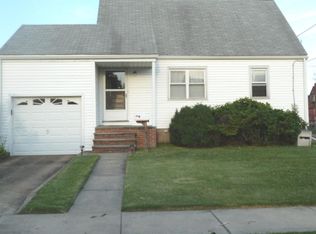Sold for $262,000 on 08/28/25
$262,000
13 Monroe Ave, Bellmawr, NJ 08031
3beds
1,038sqft
Single Family Residence
Built in 1944
4,748 Square Feet Lot
$267,400 Zestimate®
$252/sqft
$2,568 Estimated rent
Home value
$267,400
$235,000 - $302,000
$2,568/mo
Zestimate® history
Loading...
Owner options
Explore your selling options
What's special
Don’t miss out on this charming three-bedroom, one-bath Cape Cod-style home with a one-car attached garage and a partially finished full basement. This well-maintained property features a combination of brick and maintenance-free vinyl siding, offering great curb appeal. A two-car driveway leads to the attached garage, while the welcoming covered front entry with an awning and cozy patio area provides the perfect spot to enjoy your morning coffee. The exterior boasts replacement windows that have been replaced over the years. Inside, the living room features original hardwood flooring beneath the carpet, which continues into the two first-floor bedrooms. The living room opens to the kitchen, which has been updated with refaced cabinets, newer granite countertops, and includes all existing appliances. Step out the rear door to a large concrete patio and fenced backyard—ideal for entertaining and summer barbecues. Also on the main level are two bedrooms and a full ceramic-tiled bathroom with a tub/shower combo. Upstairs, you’ll find a spacious 19-foot-long third bedroom with new carpeting and existing bedroom furniture included. A bonus feature is the full basement—partially finished with a family room that can be used as a media room, game room, or home office. The unfinished side includes the laundry area with newer commercial-grade washer and dryer, utility sink, newer hot water heater, gas HVAC system, sump pump, second refrigerator, storage closet, and a 150-amp electric panel. Interior access to the one-car garage is also available, which includes a garage door opener, loft storage, and a rear door leading to the backyard patio. WHILE THE HOME DOES NEED UPDATING, THE SELLERS ARE OFFERING IT IN AS-IS CONDITION AND WILL NOT BE MAKING REPAIRS. Conveniently located near local schools, shopping centers (some within walking distance), malls, restaurants, movie theaters, and more. Commuters will love the proximity to major routes including Route 130, the NJ Turnpike, Route 42, Atlantic City Expressway, Route 30, and I-295. You'll be in Philadelphia in just 5–6 minutes, Delaware in 25 minutes, and the Jersey Shore in under an hour. Hurry—this one won't last long!
Zillow last checked: 8 hours ago
Listing updated: August 29, 2025 at 01:57am
Listed by:
Ron Bruce 609-221-4961,
BHHS Fox & Roach-Mullica Hill South
Bought with:
Amalia Kohler, 897218
BHHS Fox & Roach-Mt Laurel
Source: Bright MLS,MLS#: NJCD2098410
Facts & features
Interior
Bedrooms & bathrooms
- Bedrooms: 3
- Bathrooms: 1
- Full bathrooms: 1
- Main level bathrooms: 1
- Main level bedrooms: 2
Primary bedroom
- Level: Main
- Area: 132 Square Feet
- Dimensions: 12 x 11
Bedroom 2
- Level: Main
- Area: 88 Square Feet
- Dimensions: 11 x 8
Bedroom 3
- Level: Upper
- Area: 190 Square Feet
- Dimensions: 19 x 10
Family room
- Level: Lower
- Area: 253 Square Feet
- Dimensions: 23 x 11
Other
- Features: Bathroom - Tub Shower
- Level: Main
Kitchen
- Features: Granite Counters
- Level: Main
- Area: 132 Square Feet
- Dimensions: 12 x 11
Living room
- Level: Main
- Area: 168 Square Feet
- Dimensions: 14 x 12
Heating
- Forced Air, Natural Gas
Cooling
- Central Air, Natural Gas
Appliances
- Included: Dryer, Microwave, Oven/Range - Electric, Refrigerator, Washer, Water Heater, Gas Water Heater
- Laundry: In Basement
Features
- Bathroom - Tub Shower, Ceiling Fan(s), Entry Level Bedroom, Eat-in Kitchen, Upgraded Countertops, Walk-In Closet(s), Dry Wall, Paneled Walls
- Flooring: Carpet, Ceramic Tile, Hardwood, Wood
- Windows: Replacement, Vinyl Clad
- Basement: Full,Partially Finished,Sump Pump
- Has fireplace: No
Interior area
- Total structure area: 1,038
- Total interior livable area: 1,038 sqft
- Finished area above ground: 1,038
- Finished area below ground: 0
Property
Parking
- Total spaces: 3
- Parking features: Garage Faces Front, Concrete, Attached, Driveway
- Attached garage spaces: 1
- Uncovered spaces: 2
Accessibility
- Accessibility features: None
Features
- Levels: One and One Half
- Stories: 1
- Patio & porch: Patio
- Exterior features: Awning(s), Flood Lights
- Pool features: None
- Fencing: Chain Link
- Has view: Yes
- View description: Garden
- Frontage length: Road Frontage: 50
Lot
- Size: 4,748 sqft
- Dimensions: 50.00 x 95.00
- Features: Front Yard, Rear Yard, SideYard(s), Middle Of Block, Unknown Soil Type
Details
- Additional structures: Above Grade, Below Grade
- Parcel number: 040000700017
- Zoning: RESIDENTIAL
- Special conditions: Standard
- Other equipment: Negotiable
Construction
Type & style
- Home type: SingleFamily
- Architectural style: Cape Cod
- Property subtype: Single Family Residence
Materials
- Frame, Vinyl Siding, Brick Front
- Foundation: Block
- Roof: Pitched,Shingle
Condition
- Average
- New construction: No
- Year built: 1944
Utilities & green energy
- Electric: 150 Amps, Circuit Breakers
- Sewer: Public Sewer
- Water: Public
- Utilities for property: Above Ground
Community & neighborhood
Location
- Region: Bellmawr
- Subdivision: Bell Oaks
- Municipality: BELLMAWR BORO
Other
Other facts
- Listing agreement: Exclusive Right To Sell
- Listing terms: Cash,Conventional
- Ownership: Fee Simple
- Road surface type: Black Top
Price history
| Date | Event | Price |
|---|---|---|
| 8/28/2025 | Sold | $262,000+9.2%$252/sqft |
Source: | ||
| 8/8/2025 | Pending sale | $239,900$231/sqft |
Source: | ||
| 8/5/2025 | Listing removed | $239,900$231/sqft |
Source: | ||
| 7/28/2025 | Listed for sale | $239,900-53.9%$231/sqft |
Source: | ||
| 5/19/2008 | Listing removed | $519,900$501/sqft |
Source: Homes & Land #HL-807655 | ||
Public tax history
| Year | Property taxes | Tax assessment |
|---|---|---|
| 2025 | $5,439 | $143,800 |
| 2024 | $5,439 -24.7% | $143,800 |
| 2023 | $7,222 +5.3% | $143,800 |
Find assessor info on the county website
Neighborhood: 08031
Nearby schools
GreatSchools rating
- 6/10Bellmawr Park Elementary SchoolGrades: PK-4Distance: 0.6 mi
- 5/10Bell Oaks Middle SchoolGrades: 5-8Distance: 1.2 mi
- 3/10Triton High SchoolGrades: 9-12Distance: 3.1 mi
Schools provided by the listing agent
- Elementary: Bellmawr Park
- Middle: Bell Oaks
- High: Triton H.s.
- District: Bellmawr Public Schools
Source: Bright MLS. This data may not be complete. We recommend contacting the local school district to confirm school assignments for this home.

Get pre-qualified for a loan
At Zillow Home Loans, we can pre-qualify you in as little as 5 minutes with no impact to your credit score.An equal housing lender. NMLS #10287.
Sell for more on Zillow
Get a free Zillow Showcase℠ listing and you could sell for .
$267,400
2% more+ $5,348
With Zillow Showcase(estimated)
$272,748
