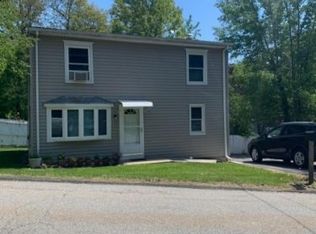
Closed
Street View
$408,000
13 Morris Rd, Hopatcong Boro, NJ 07874
3beds
2baths
--sqft
Single Family Residence
Built in ----
5,227.2 Square Feet Lot
$418,300 Zestimate®
$--/sqft
$2,808 Estimated rent
Home value
$418,300
$360,000 - $489,000
$2,808/mo
Zestimate® history
Loading...
Owner options
Explore your selling options
What's special
Zillow last checked: 8 hours ago
Listing updated: October 23, 2025 at 02:46am
Listed by:
Lauren Walters 973-729-2700,
Weichert Realtors
Bought with:
Karina Ayubi
Prominent Properties Sir
Source: GSMLS,MLS#: 3978262
Price history
| Date | Event | Price |
|---|---|---|
| 9/24/2025 | Sold | $408,000+4.9% |
Source: | ||
| 8/19/2025 | Pending sale | $389,000 |
Source: | ||
| 7/30/2025 | Listed for sale | $389,000+27.5% |
Source: | ||
| 4/20/2022 | Sold | $305,000+54.9% |
Source: Public Record Report a problem | ||
| 3/25/2014 | Sold | $196,900+162.5% |
Source: | ||
Public tax history
| Year | Property taxes | Tax assessment |
|---|---|---|
| 2025 | $6,526 | $313,000 |
| 2024 | $6,526 +11.6% | $313,000 +87.3% |
| 2023 | $5,847 +2% | $167,100 |
Find assessor info on the county website
Neighborhood: 07874
Nearby schools
GreatSchools rating
- 3/10Hopatcong Middle SchoolGrades: 4-7Distance: 0.3 mi
- 3/10Hopatcong High SchoolGrades: 8-12Distance: 0.7 mi
- 3/10Tulsa Trail Elementary SchoolGrades: 2-3Distance: 0.7 mi
Get a cash offer in 3 minutes
Find out how much your home could sell for in as little as 3 minutes with a no-obligation cash offer.
Estimated market value$418,300
Get a cash offer in 3 minutes
Find out how much your home could sell for in as little as 3 minutes with a no-obligation cash offer.
Estimated market value
$418,300