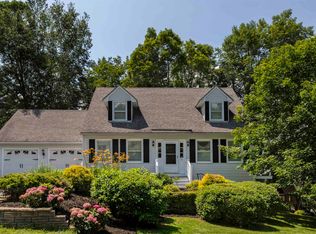Closed
Listed by:
Linde McNamara,
LindeMac Real Estate 603-643-4900
Bought with: Coldwell Banker LIFESTYLES - Hanover
$753,000
13 Nottingham Circle, Lebanon, NH 03766
4beds
2,814sqft
Single Family Residence
Built in 1985
0.82 Acres Lot
$790,400 Zestimate®
$268/sqft
$3,562 Estimated rent
Home value
$790,400
$688,000 - $909,000
$3,562/mo
Zestimate® history
Loading...
Owner options
Explore your selling options
What's special
Located in a popular family neighborhood, this well maintained cape sits on .82 of an acre with a spacious backyard bordered by a stream and lots of privacy. Enjoy entertaining your friends and family in the updated kitchen with granite countertops, a stainless steel Wolf gas stove, new appliances and new lighting. The large screen porch and three tier deck provides elegant space for long summer evenings. The first floor has hardwood floors in the living room, dining room and in a den/office, which has a 3/4 bath, that could also be used as a 4th bedroom. The second floor consists of a primary suite with 3/4 bath and another 2 bedrooms with a shared full bath. Close to the Lebanon green, Dartmouth-Hitchcock Medical Center and downtown Hanover, this classic cape will meet most of your needs!
Zillow last checked: 8 hours ago
Listing updated: September 09, 2024 at 09:57am
Listed by:
Linde McNamara,
LindeMac Real Estate 603-643-4900
Bought with:
Wynne W Washburn
Coldwell Banker LIFESTYLES - Hanover
Source: PrimeMLS,MLS#: 5005725
Facts & features
Interior
Bedrooms & bathrooms
- Bedrooms: 4
- Bathrooms: 3
- Full bathrooms: 1
- 3/4 bathrooms: 2
Heating
- Oil, Baseboard, Hot Water
Cooling
- None
Appliances
- Included: Gas Cooktop, Dishwasher, Dryer, Microwave, Wall Oven, Refrigerator, Trash Compactor, Washer
- Laundry: 1st Floor Laundry
Features
- Ceiling Fan(s), Dining Area, Hearth, Kitchen Island, Kitchen/Dining, Primary BR w/ BA, Natural Light, Indoor Storage, Walk-In Closet(s)
- Flooring: Hardwood, Laminate, Tile
- Windows: Screens, Double Pane Windows
- Basement: Concrete,Interior Stairs,Storage Space,Unfinished,Interior Entry
- Number of fireplaces: 1
- Fireplace features: Wood Burning, 1 Fireplace
Interior area
- Total structure area: 5,508
- Total interior livable area: 2,814 sqft
- Finished area above ground: 2,254
- Finished area below ground: 560
Property
Parking
- Total spaces: 2
- Parking features: Paved, Auto Open, Direct Entry, Attached
- Garage spaces: 2
Features
- Levels: 1.75
- Stories: 1
- Patio & porch: Screened Porch
- Exterior features: Deck, Garden
- Waterfront features: Stream
Lot
- Size: 0.82 Acres
- Features: Landscaped, Level, Sloped, Subdivided
Details
- Parcel number: LBANM119B4L
- Zoning description: R3
Construction
Type & style
- Home type: SingleFamily
- Architectural style: Cape
- Property subtype: Single Family Residence
Materials
- Vinyl Siding
- Foundation: Concrete
- Roof: Standing Seam
Condition
- New construction: No
- Year built: 1985
Utilities & green energy
- Electric: Circuit Breakers
- Sewer: Public Sewer
- Utilities for property: Cable, Propane
Community & neighborhood
Location
- Region: Lebanon
Other
Other facts
- Road surface type: Paved
Price history
| Date | Event | Price |
|---|---|---|
| 9/9/2024 | Sold | $753,000+4.7%$268/sqft |
Source: | ||
| 7/22/2024 | Contingent | $719,000$256/sqft |
Source: | ||
| 7/18/2024 | Listed for sale | $719,000+15%$256/sqft |
Source: | ||
| 3/30/2023 | Sold | $625,000+4.3%$222/sqft |
Source: | ||
| 2/6/2023 | Listed for sale | $599,000+58.9%$213/sqft |
Source: | ||
Public tax history
| Year | Property taxes | Tax assessment |
|---|---|---|
| 2023 | $12,691 +5.4% | $522,700 +0% |
| 2022 | $12,038 +10.3% | $522,500 +45.4% |
| 2021 | $10,915 | $359,400 |
Find assessor info on the county website
Neighborhood: 03766
Nearby schools
GreatSchools rating
- 5/10Lebanon Middle SchoolGrades: 5-8Distance: 2.2 mi
- 7/10Lebanon High SchoolGrades: 9-12Distance: 1.7 mi
- NASacred Heart Public SchoolGrades: K-2Distance: 1.2 mi

Get pre-qualified for a loan
At Zillow Home Loans, we can pre-qualify you in as little as 5 minutes with no impact to your credit score.An equal housing lender. NMLS #10287.
