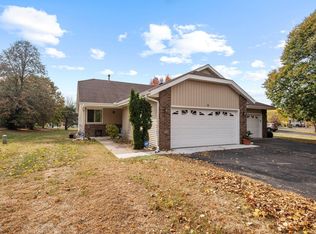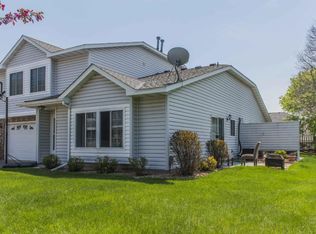Closed
$290,000
13 Oak Leaf Ln, Circle Pines, MN 55014
3beds
2,272sqft
Townhouse Side x Side
Built in 1987
7,840.8 Square Feet Lot
$298,200 Zestimate®
$128/sqft
$2,376 Estimated rent
Home value
$298,200
$274,000 - $325,000
$2,376/mo
Zestimate® history
Loading...
Owner options
Explore your selling options
What's special
Welcome to this charming one-level townhouse nestled in the heart of Circle Pines! Boasting three bedrooms, two bathrooms, and a finished basement, this delightful home offers comfort and convenience at every turn. Step inside to discover an open main level featuring two spacious bedrooms, a full bathroom, a well-appointed kitchen, a cozy living room, convenient laundry facilities, and a lovely three-seasons porch perfect for enjoying your morning coffee or evening relaxation. The lower level adds even more appeal with a third bedroom, a convenient 3/4 bathroom, and a versatile family room, providing ample space for entertaining guests or unwinding after a long day. Conveniently located in Circle Pines, this townhouse offers easy access to local amenities, parks, shopping, dining, and major roadways for a seamless commute to surrounding areas. Don't miss your chance to make this wonderful townhouse your new home sweet home! Schedule your showing today!
Zillow last checked: 8 hours ago
Listing updated: May 19, 2025 at 10:14pm
Listed by:
Joe Walsh 651-226-3106,
POP Realty MN,
Shawn C. Wilson 651-283-0446
Bought with:
Ronda Bjornson
Century 21 Atwood
Source: NorthstarMLS as distributed by MLS GRID,MLS#: 6514555
Facts & features
Interior
Bedrooms & bathrooms
- Bedrooms: 3
- Bathrooms: 2
- Full bathrooms: 1
- 3/4 bathrooms: 1
Bedroom 1
- Level: Main
- Area: 156 Square Feet
- Dimensions: 13x12
Bedroom 2
- Level: Main
- Area: 132 Square Feet
- Dimensions: 12x11
Bedroom 3
- Level: Lower
- Area: 210 Square Feet
- Dimensions: 21x10
Dining room
- Level: Main
- Area: 225 Square Feet
- Dimensions: 15x15
Family room
- Level: Lower
- Area: 351 Square Feet
- Dimensions: 27x13
Kitchen
- Level: Main
- Area: 90 Square Feet
- Dimensions: 10x9
Living room
- Level: Main
- Area: 225 Square Feet
- Dimensions: 15X15
Storage
- Level: Lower
- Area: 168 Square Feet
- Dimensions: 14x12
Other
- Level: Main
- Area: 143 Square Feet
- Dimensions: 13x11
Heating
- Forced Air
Cooling
- Central Air
Appliances
- Included: Dishwasher, Dryer, Electric Water Heater, Microwave, Range, Refrigerator, Washer, Water Softener Owned
Features
- Basement: Egress Window(s),Finished,Full,Storage Space
- Number of fireplaces: 1
- Fireplace features: Electric, Living Room
Interior area
- Total structure area: 2,272
- Total interior livable area: 2,272 sqft
- Finished area above ground: 1,144
- Finished area below ground: 869
Property
Parking
- Total spaces: 2
- Parking features: Attached, Asphalt, Insulated Garage
- Attached garage spaces: 2
- Details: Garage Dimensions (21x19)
Accessibility
- Accessibility features: None
Features
- Levels: One
- Stories: 1
- Patio & porch: Enclosed, Porch, Rear Porch
Lot
- Size: 7,840 sqft
- Dimensions: 52 x 183 x 45 x 167
- Features: Irregular Lot, Wooded
Details
- Foundation area: 1128
- Parcel number: 253123420104
- Zoning description: Residential-Single Family
Construction
Type & style
- Home type: Townhouse
- Property subtype: Townhouse Side x Side
- Attached to another structure: Yes
Materials
- Vinyl Siding
- Roof: Age 8 Years or Less,Asphalt
Condition
- Age of Property: 38
- New construction: No
- Year built: 1987
Utilities & green energy
- Electric: Circuit Breakers
- Gas: Natural Gas
- Sewer: City Sewer/Connected
- Water: City Water/Connected
Community & neighborhood
Location
- Region: Circle Pines
- Subdivision: Golden Oaks
HOA & financial
HOA
- Has HOA: Yes
- HOA fee: $204 monthly
- Services included: Lawn Care, Professional Mgmt, Snow Removal
- Association name: GOLDEN OAKS
- Association phone: 651-777-5500
Price history
| Date | Event | Price |
|---|---|---|
| 5/17/2024 | Sold | $290,000-2.4%$128/sqft |
Source: | ||
| 5/11/2024 | Pending sale | $297,000$131/sqft |
Source: | ||
| 4/5/2024 | Listed for sale | $297,000+69.7%$131/sqft |
Source: | ||
| 10/5/2007 | Sold | $175,000$77/sqft |
Source: Public Record | ||
Public tax history
| Year | Property taxes | Tax assessment |
|---|---|---|
| 2024 | $3,163 +9.9% | $272,166 +2.3% |
| 2023 | $2,878 -1.8% | $265,998 +12.5% |
| 2022 | $2,931 -2.2% | $236,459 +13.6% |
Find assessor info on the county website
Neighborhood: 55014
Nearby schools
GreatSchools rating
- NAEarly Childhood CenterGrades: PK-KDistance: 1.8 mi
- 7/10Centennial Middle SchoolGrades: 6-8Distance: 2.2 mi
- 10/10Centennial High SchoolGrades: 9-12Distance: 0.7 mi
Get a cash offer in 3 minutes
Find out how much your home could sell for in as little as 3 minutes with a no-obligation cash offer.
Estimated market value
$298,200
Get a cash offer in 3 minutes
Find out how much your home could sell for in as little as 3 minutes with a no-obligation cash offer.
Estimated market value
$298,200


