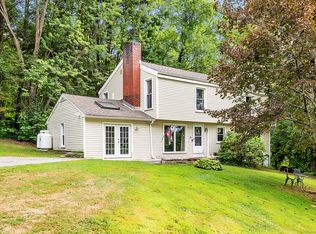Sold for $350,000 on 08/29/25
$350,000
13 Old Route 72, Harwinton, CT 06791
3beds
1,736sqft
Single Family Residence
Built in 1978
0.66 Acres Lot
$355,800 Zestimate®
$202/sqft
$3,327 Estimated rent
Home value
$355,800
$302,000 - $416,000
$3,327/mo
Zestimate® history
Loading...
Owner options
Explore your selling options
What's special
Lovely Home with stylish updated kitchen hardwood floors throughout, fireplace family room, 1 full 1 half bath, sliders to huge deck and just so many new features ! Could be 3 or 4 bedrooms, Dining Room was a bedroom could easily put wall back up and now there's a fourth bedroom, two newer internet thermostats for the two zone heat, Roof is older but not leaking, in the ground pool liner is one year old, paved driveway is one year old, One car garage under. Had inspection, showed the outlet access ports to septic were under shrubbery. Seller had those shrubs removed, pumped septic, Company inspected it, fixed a broken outlet pipe and distribution box(s) repair-report is available, disturbed area of lawn is being raked, top soil and seeded this week.
Zillow last checked: 8 hours ago
Listing updated: September 01, 2025 at 09:28pm
Listed by:
Mark A. Capsalors 860-302-1777,
Select Realty Associates, LLC 860-583-9977
Bought with:
Emily Fitzgerald, RES.0816314
William Raveis Real Estate
Source: Smart MLS,MLS#: 24112940
Facts & features
Interior
Bedrooms & bathrooms
- Bedrooms: 3
- Bathrooms: 2
- Full bathrooms: 2
Primary bedroom
- Level: Main
Bedroom
- Level: Main
Bedroom
- Level: Lower
Dining room
- Level: Main
Family room
- Features: Fireplace
- Level: Lower
Living room
- Level: Main
Heating
- Hot Water, Oil
Cooling
- Ceiling Fan(s)
Appliances
- Included: Oven/Range, Refrigerator, Dishwasher, Water Heater
- Laundry: Lower Level
Features
- Windows: Thermopane Windows
- Basement: Full,Garage Access,Partially Finished,Walk-Out Access,Liveable Space
- Attic: Access Via Hatch
- Number of fireplaces: 1
Interior area
- Total structure area: 1,736
- Total interior livable area: 1,736 sqft
- Finished area above ground: 1,064
- Finished area below ground: 672
Property
Parking
- Total spaces: 4
- Parking features: Attached, Driveway, Paved, Off Street, Garage Door Opener, Private
- Attached garage spaces: 1
- Has uncovered spaces: Yes
Features
- Patio & porch: Deck
- Exterior features: Rain Gutters
- Has private pool: Yes
- Pool features: Vinyl, In Ground
Lot
- Size: 0.66 Acres
- Features: Few Trees, Sloped
Details
- Parcel number: 811390
- Zoning: TR1_5
Construction
Type & style
- Home type: SingleFamily
- Architectural style: Ranch
- Property subtype: Single Family Residence
Materials
- Aluminum Siding
- Foundation: Concrete Perimeter, Raised
- Roof: Asphalt
Condition
- New construction: No
- Year built: 1978
Utilities & green energy
- Sewer: Septic Tank
- Water: Well
- Utilities for property: Cable Available
Green energy
- Energy efficient items: Windows
Community & neighborhood
Community
- Community features: Golf, Library, Medical Facilities, Shopping/Mall
Location
- Region: Harwinton
Price history
| Date | Event | Price |
|---|---|---|
| 9/2/2025 | Pending sale | $339,900-2.9%$196/sqft |
Source: | ||
| 8/29/2025 | Sold | $350,000+3%$202/sqft |
Source: | ||
| 7/18/2025 | Listed for sale | $339,900$196/sqft |
Source: | ||
| 5/28/2025 | Listing removed | $339,900$196/sqft |
Source: | ||
| 5/14/2025 | Pending sale | $339,900$196/sqft |
Source: | ||
Public tax history
| Year | Property taxes | Tax assessment |
|---|---|---|
| 2025 | $4,003 +0.4% | $174,040 |
| 2024 | $3,986 -5.9% | $174,040 +20% |
| 2023 | $4,234 +2.5% | $144,990 |
Find assessor info on the county website
Neighborhood: Northwest Harwinton
Nearby schools
GreatSchools rating
- 7/10Harwinton Consolidated SchoolGrades: PK-4Distance: 0.5 mi
- 7/10Har-Bur Middle SchoolGrades: 5-8Distance: 4.2 mi
- 7/10Lewis S. Mills High SchoolGrades: 9-12Distance: 4.2 mi
Schools provided by the listing agent
- Elementary: Harwinton Consolidated
- High: Lewis Mills
Source: Smart MLS. This data may not be complete. We recommend contacting the local school district to confirm school assignments for this home.

Get pre-qualified for a loan
At Zillow Home Loans, we can pre-qualify you in as little as 5 minutes with no impact to your credit score.An equal housing lender. NMLS #10287.
Sell for more on Zillow
Get a free Zillow Showcase℠ listing and you could sell for .
$355,800
2% more+ $7,116
With Zillow Showcase(estimated)
$362,916