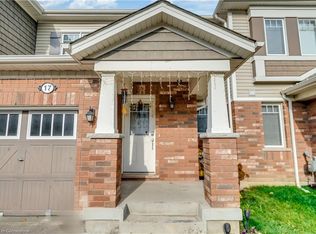Sold for $590,000 on 07/31/25
C$590,000
13 Outlook Ter, Kitchener, ON N2R 0K6
3beds
1,646sqft
Row/Townhouse, Residential
Built in 2016
1,367.28 Square Feet Lot
$-- Zestimate®
C$358/sqft
$-- Estimated rent
Home value
Not available
Estimated sales range
Not available
Not available
Loading...
Owner options
Explore your selling options
What's special
FREEHOLD END UNIT TOWNHOME. Welcome to this stunning freehold 2-storey townhome located on the desirable west side of Kitchener! Featuring 3 bedrooms, 2.5 bathrooms, and parking for two (including a 1-car garage), this home offers both style and convenience. Step inside to a spacious entryway with closet, leading to a carpet-free open concept main level. The modern kitchen boasts stainless steel appliances, an eat-in island, and plenty of space for cooking and entertaining. Enjoy the bright living room with walkout access to a private deck, seamlessly connected to the dining area. Upstairs, the primary bedroom includes a 3-piece ensuite and walk-in closet, while the other two bedrooms offer generous space and large closets. Located close to parks, schools, shopping, and scenic trails, this home is ideal for families or professionals alike!
Zillow last checked: 8 hours ago
Listing updated: August 21, 2025 at 12:46am
Listed by:
Tony Johal, Broker,
RE/MAX TWIN CITY REALTY INC. BROKERAGE-2
Source: ITSO,MLS®#: 40740095Originating MLS®#: Cornerstone Association of REALTORS®
Facts & features
Interior
Bedrooms & bathrooms
- Bedrooms: 3
- Bathrooms: 3
- Full bathrooms: 2
- 1/2 bathrooms: 1
Bedroom
- Level: Third
Bedroom
- Level: Third
Other
- Level: Third
Bathroom
- Features: 2-Piece
- Level: Second
Bathroom
- Features: 3-Piece
- Level: Third
Bathroom
- Features: 4-Piece
- Level: Third
Dining room
- Level: Second
Foyer
- Level: Main
Kitchen
- Level: Second
Living room
- Level: Second
Other
- Description: GARAGE
- Level: Main
Utility room
- Level: Main
Heating
- Forced Air, Natural Gas
Cooling
- Central Air
Appliances
- Included: Water Heater, Water Softener, Dishwasher, Dryer, Refrigerator, Stove, Washer
Features
- Basement: None
- Has fireplace: No
Interior area
- Total structure area: 1,646
- Total interior livable area: 1,646 sqft
- Finished area above ground: 1,646
Property
Parking
- Total spaces: 2
- Parking features: Attached Garage, Private Drive Single Wide
- Attached garage spaces: 1
- Uncovered spaces: 1
Features
- Frontage type: West
- Frontage length: 30.31
Lot
- Size: 1,367 sqft
- Dimensions: 30.31 x 45.11
- Features: Urban, Near Golf Course, Greenbelt, Park, Playground Nearby, Public Transit, Schools, Shopping Nearby, Trails
Details
- Parcel number: 227280789
- Zoning: R-6 604R, 606R, 612R
Construction
Type & style
- Home type: Townhouse
- Architectural style: Two Story
- Property subtype: Row/Townhouse, Residential
- Attached to another structure: Yes
Materials
- Brick, Vinyl Siding
- Roof: Asphalt Shing
Condition
- 6-15 Years
- New construction: No
- Year built: 2016
Utilities & green energy
- Sewer: Sewer (Municipal)
- Water: Municipal
Community & neighborhood
Location
- Region: Kitchener
Price history
| Date | Event | Price |
|---|---|---|
| 7/31/2025 | Sold | C$590,000C$358/sqft |
Source: ITSO #40740095 | ||
Public tax history
Tax history is unavailable.
Neighborhood: Rosenberg
Nearby schools
GreatSchools rating
No schools nearby
We couldn't find any schools near this home.

