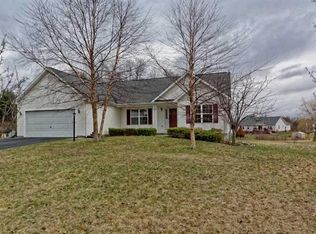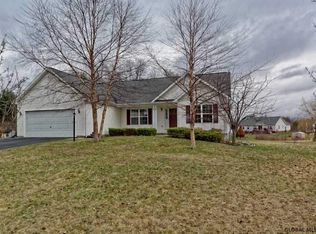Closed
$500,000
13 Peach Tree Lane, Gansevoort, NY 12831
3beds
1,572sqft
Single Family Residence, Residential
Built in 2004
0.49 Acres Lot
$503,900 Zestimate®
$318/sqft
$2,604 Estimated rent
Home value
$503,900
$479,000 - $529,000
$2,604/mo
Zestimate® history
Loading...
Owner options
Explore your selling options
What's special
Just minutes from the Saratoga Race Track, this impeccably maintained home offers over 2,000 sq ft of refined living space in a quiet, upscale community. Features include 3 bedrooms, 2.5 baths, and a finished basement with 3 bonus rooms—ideal for guests, a home office, or fitness space. Enjoy a large back deck, lush lawn, and a charming gardener's shed. Comfort and peace of mind are ensured with a whole-house generator and instant hot water. Whether you're seeking a summer retreat, short-term rental opportunity, or year-round residence, this home offers elegance and convenience near downtown Saratoga Springs and I-87.
Zillow last checked: 8 hours ago
Listing updated: October 23, 2025 at 10:42am
Listed by:
Glenn Harris 518-494-8318,
eXp Realty
Bought with:
Jamie Mattison, 10301215796
518 Realty.Com Inc
Source: Global MLS,MLS#: 202525240
Facts & features
Interior
Bedrooms & bathrooms
- Bedrooms: 3
- Bathrooms: 3
- Full bathrooms: 2
- 1/2 bathrooms: 1
Bedroom
- Level: Second
Bedroom
- Level: Second
Bedroom
- Level: Second
Dining room
- Level: First
Great room
- Level: First
Kitchen
- Level: First
Laundry
- Level: Basement
Living room
- Level: First
Office
- Level: Basement
Other
- Level: Basement
Other
- Level: Basement
Heating
- Forced Air
Cooling
- Central Air
Appliances
- Included: Gas Oven, Oven, Range, Refrigerator, Tankless Water Heater, Water Purifier, Water Softener
Features
- Basement: Finished,Full,Heated,Interior Entry
Interior area
- Total structure area: 1,572
- Total interior livable area: 1,572 sqft
- Finished area above ground: 1,572
- Finished area below ground: 746
Property
Parking
- Total spaces: 6
- Parking features: Driveway
- Garage spaces: 2
- Has uncovered spaces: Yes
Features
- Exterior features: Garden
Lot
- Size: 0.49 Acres
Details
- Parcel number: 415600 114.1528
- Special conditions: Standard
Construction
Type & style
- Home type: SingleFamily
- Architectural style: Colonial
- Property subtype: Single Family Residence, Residential
Materials
- Vinyl Siding
Condition
- New construction: No
- Year built: 2004
Utilities & green energy
- Sewer: Public Sewer
- Water: Public
Community & neighborhood
Location
- Region: Gansevoort
Price history
| Date | Event | Price |
|---|---|---|
| 10/17/2025 | Sold | $500,000-1.8%$318/sqft |
Source: | ||
| 9/5/2025 | Pending sale | $509,000$324/sqft |
Source: | ||
| 9/5/2025 | Listed for sale | $509,000-1.1%$324/sqft |
Source: | ||
| 8/22/2025 | Listing removed | $514,900$328/sqft |
Source: | ||
| 8/1/2025 | Price change | $514,900-1.9%$328/sqft |
Source: | ||
Public tax history
| Year | Property taxes | Tax assessment |
|---|---|---|
| 2024 | -- | $259,000 |
| 2023 | -- | $259,000 |
| 2022 | -- | $259,000 |
Find assessor info on the county website
Neighborhood: 12831
Nearby schools
GreatSchools rating
- 4/10Ballard Elementary SchoolGrades: K-5Distance: 1 mi
- 4/10Oliver W Winch Middle SchoolGrades: 6-8Distance: 10.8 mi
- 5/10South Glens Falls Senior High SchoolGrades: 9-12Distance: 9.1 mi
Schools provided by the listing agent
- High: South Glens Falls
Source: Global MLS. This data may not be complete. We recommend contacting the local school district to confirm school assignments for this home.

