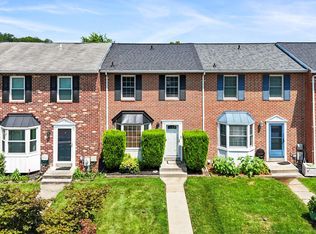Sold for $315,000 on 09/15/25
$315,000
13 Powderview Ct, Baltimore, MD 21236
3beds
1,848sqft
Townhouse
Built in 1987
1,830 Square Feet Lot
$312,300 Zestimate®
$170/sqft
$2,452 Estimated rent
Home value
$312,300
$287,000 - $337,000
$2,452/mo
Zestimate® history
Loading...
Owner options
Explore your selling options
What's special
Welcome to 13 Powderview Ct – where style, space, and comfort meet! This beautifully maintained 3-bedroom townhouse in the heart of Nottingham offers 2 full baths and 2 convenient powder rooms, making it ideal for both everyday living and entertaining. Enjoy a bright and open main floor with access to a spacious deck—perfect for grilling or relaxing under the stars. The fully finished walk-out basement leads to a private patio, giving you multiple outdoor retreats. With generous living space across three levels, this home is move-in ready and perfectly located near shops, dining, and commuter routes. Don’t miss your chance to call this gem home! Home is currently being packed up - view the Matterport 3D tour for the furnished view.
Zillow last checked: 8 hours ago
Listing updated: September 21, 2025 at 11:26pm
Listed by:
Pete Thorpe 443-347-5334,
EXP Realty, LLC
Bought with:
Saul Kloper, 661235
EXIT On The Harbor Realty
Source: Bright MLS,MLS#: MDBC2134306
Facts & features
Interior
Bedrooms & bathrooms
- Bedrooms: 3
- Bathrooms: 4
- Full bathrooms: 2
- 1/2 bathrooms: 2
- Main level bathrooms: 1
Basement
- Area: 600
Heating
- Forced Air, Heat Pump, Electric
Cooling
- Central Air, Electric
Appliances
- Included: Cooktop, Dishwasher, Disposal, Dryer, Ice Maker, Refrigerator, Washer, Electric Water Heater
Features
- Kitchen - Table Space, Floor Plan - Traditional
- Basement: Exterior Entry,Full,Finished,Walk-Out Access
- Has fireplace: No
Interior area
- Total structure area: 1,848
- Total interior livable area: 1,848 sqft
- Finished area above ground: 1,248
- Finished area below ground: 600
Property
Parking
- Parking features: None
Accessibility
- Accessibility features: None
Features
- Levels: Three
- Stories: 3
- Patio & porch: Deck, Patio
- Pool features: None
Lot
- Size: 1,830 sqft
Details
- Additional structures: Above Grade, Below Grade
- Parcel number: 04112000001888
- Zoning: RESIDENTIAL
- Special conditions: Standard
Construction
Type & style
- Home type: Townhouse
- Architectural style: Colonial
- Property subtype: Townhouse
Materials
- Combination, Brick
- Foundation: Block
Condition
- New construction: No
- Year built: 1987
Utilities & green energy
- Sewer: Public Sewer
- Water: Public
Community & neighborhood
Location
- Region: Baltimore
- Subdivision: Oakhurst
Other
Other facts
- Listing agreement: Exclusive Right To Sell
- Ownership: Fee Simple
Price history
| Date | Event | Price |
|---|---|---|
| 9/15/2025 | Sold | $315,000+1.9%$170/sqft |
Source: | ||
| 8/25/2025 | Pending sale | $309,000$167/sqft |
Source: | ||
| 8/21/2025 | Price change | $309,000-1.9%$167/sqft |
Source: | ||
| 8/11/2025 | Price change | $315,000-3%$170/sqft |
Source: | ||
| 8/7/2025 | Price change | $324,900-1.5%$176/sqft |
Source: | ||
Public tax history
| Year | Property taxes | Tax assessment |
|---|---|---|
| 2025 | $3,521 +27.1% | $254,333 +11.3% |
| 2024 | $2,770 +12.7% | $228,567 +12.7% |
| 2023 | $2,458 +1.7% | $202,800 |
Find assessor info on the county website
Neighborhood: 21236
Nearby schools
GreatSchools rating
- 6/10Gunpowder Elementary SchoolGrades: K-5Distance: 0.9 mi
- 5/10Perry Hall Middle SchoolGrades: 6-8Distance: 1.4 mi
- 5/10Perry Hall High SchoolGrades: 9-12Distance: 2 mi
Schools provided by the listing agent
- High: Perry Hall
- District: Baltimore County Public Schools
Source: Bright MLS. This data may not be complete. We recommend contacting the local school district to confirm school assignments for this home.

Get pre-qualified for a loan
At Zillow Home Loans, we can pre-qualify you in as little as 5 minutes with no impact to your credit score.An equal housing lender. NMLS #10287.
Sell for more on Zillow
Get a free Zillow Showcase℠ listing and you could sell for .
$312,300
2% more+ $6,246
With Zillow Showcase(estimated)
$318,546