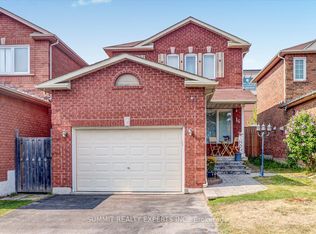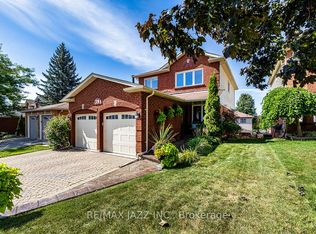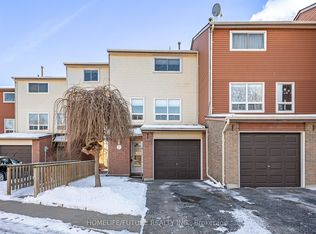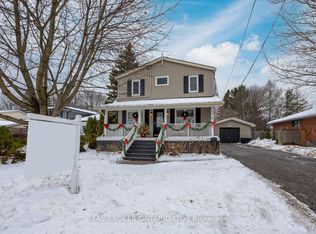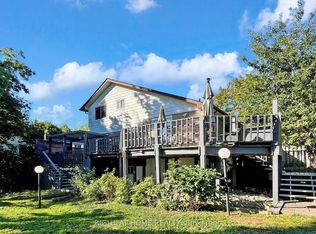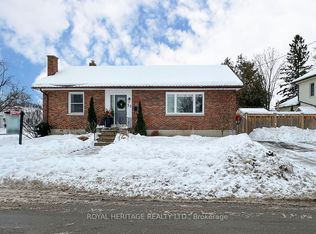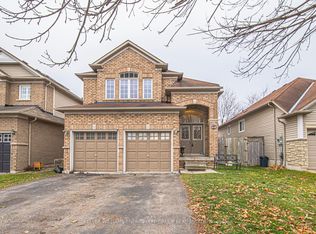Exquisite 3 Bdrm Home Upgraded Throughout Backing Onto Field. W/ No Neighbours Behind. Featuring Open Concept Custom Kitchen Overlooking Dining & Separate Living Rm. Renovated Kitchen W/New Cabinetry ,Pots & Pans Drawers, Quartz Counters, Island/Breakfast Bar, Backsplash, Under Cabinet Lighting & S/S Appliances. W/O To Private Fully Fenced Yard. High Quality Laminate Flooring Throughout Incl. Bdrms & Stairs. Massive Master Bdrm W/Updated Ensuite & W/I Closet.
For sale
C$799,990
13 Prestonway Dr, Clarington, ON L1C 4S8
4beds
3baths
Townhouse
Built in ----
3,245.64 Square Feet Lot
$-- Zestimate®
C$--/sqft
C$-- HOA
What's special
Custom kitchenOpen conceptQuartz countersUnder cabinet lightingPrivate fully fenced yardHigh quality laminate flooringUpdated ensuite
- 46 days |
- 12 |
- 1 |
Zillow last checked: 8 hours ago
Listing updated: November 24, 2025 at 05:05pm
Listed by:
HOMELIFE TODAY REALTY LTD.
Source: TRREB,MLS®#: E12503020 Originating MLS®#: Toronto Regional Real Estate Board
Originating MLS®#: Toronto Regional Real Estate Board
Facts & features
Interior
Bedrooms & bathrooms
- Bedrooms: 4
- Bathrooms: 3
Primary bedroom
- Level: Second
- Dimensions: 0 x 0
Bedroom 2
- Level: Second
- Dimensions: 0 x 0
Bedroom 3
- Level: Second
- Dimensions: 0 x 0
Den
- Level: Basement
- Dimensions: 0 x 0
Dining room
- Level: Main
- Dimensions: 0 x 0
Kitchen
- Level: Main
- Dimensions: 0 x 0
Living room
- Level: Main
- Dimensions: 0 x 0
Recreation
- Level: Basement
- Dimensions: 0 x 0
Heating
- Forced Air, Gas
Cooling
- Central Air
Features
- None
- Basement: Finished
- Has fireplace: No
Interior area
- Living area range: 1500-2000 null
Property
Parking
- Total spaces: 5
- Parking features: Private Double
- Has garage: Yes
Features
- Stories: 2
- Pool features: None
- Has view: Yes
- View description: Clear, Park/Greenbelt
Lot
- Size: 3,245.64 Square Feet
- Features: Clear View, Fenced Yard, Level, Park, Public Transit
Details
- Parcel number: 269340433
Construction
Type & style
- Home type: SingleFamily
- Property subtype: Townhouse
Materials
- Aluminum Siding, Brick
- Foundation: Concrete
- Roof: Shingle
Utilities & green energy
- Sewer: Sewer
Community & HOA
Location
- Region: Clarington
Financial & listing details
- Annual tax amount: C$4,709
- Date on market: 11/3/2025
HOMELIFE TODAY REALTY LTD.
By pressing Contact Agent, you agree that the real estate professional identified above may call/text you about your search, which may involve use of automated means and pre-recorded/artificial voices. You don't need to consent as a condition of buying any property, goods, or services. Message/data rates may apply. You also agree to our Terms of Use. Zillow does not endorse any real estate professionals. We may share information about your recent and future site activity with your agent to help them understand what you're looking for in a home.
Price history
Price history
Price history is unavailable.
Public tax history
Public tax history
Tax history is unavailable.Climate risks
Neighborhood: Bowmanville
Nearby schools
GreatSchools rating
No schools nearby
We couldn't find any schools near this home.
- Loading
