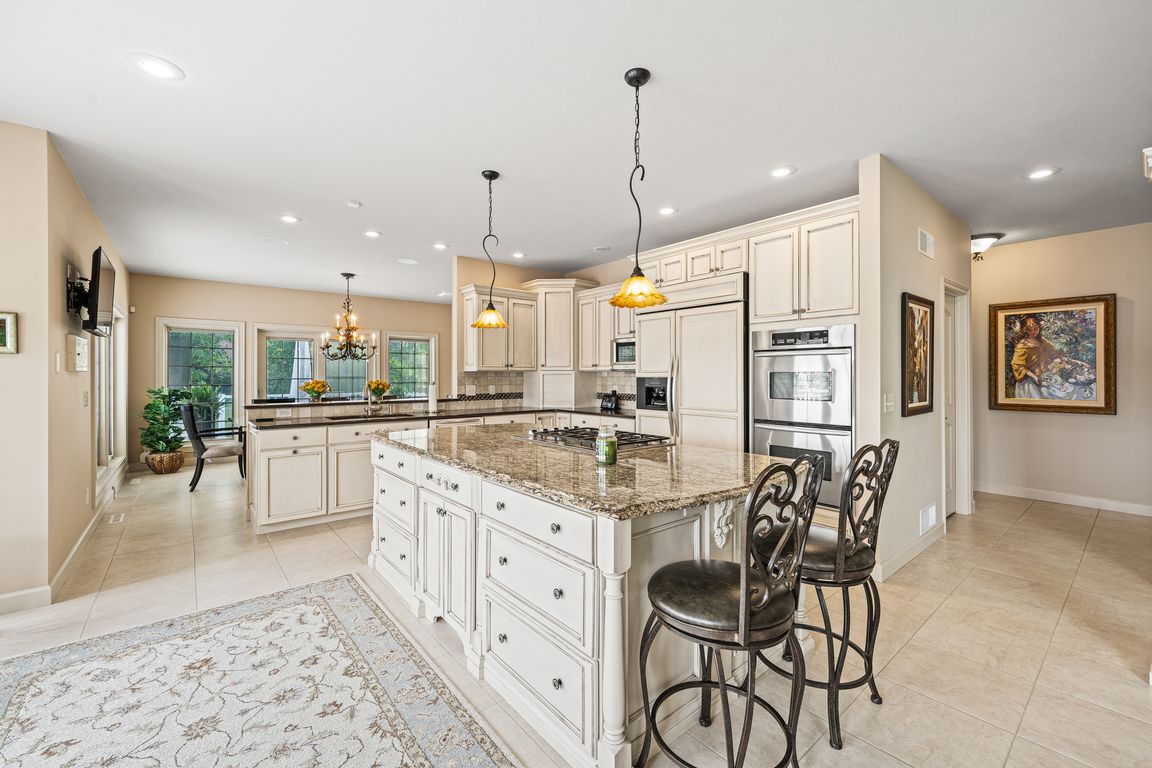
Active
$1,695,000
4beds
6,184sqft
13 Quail Island Dr, Elkhart, IN 46514
4beds
6,184sqft
Single family residence
Built in 2005
0.57 Acres
4 Attached garage spaces
What's special
Waterfront terraceGrand formal dining roomRiverfront estateWorkout roomSecond kitchenPristine groundsExpansive gourmet kitchen
Elegant Riverfront Estate on the St. Joe River – Over 6,000 Sq Ft of Flawless Design WELCOME TO WATERFRONT LIVING AT ITS HIGHEST LEVEL.. Nestled along the serene banks of the St. Joe River, This impeccably designed 4 bedroom home offers over 6,000 square feet of meticulously crafted living ...
- 151 days |
- 765 |
- 16 |
Source: IRMLS,MLS#: 202523842
Travel times
Kitchen
Family Room
Primary Bedroom
Zillow last checked: 8 hours ago
Listing updated: July 21, 2025 at 10:19am
Listed by:
Dennis Bamber Cell:574-532-3808,
Cressy & Everett- Elkhart,
Katrina Hale,
Cressy & Everett- Elkhart
Source: IRMLS,MLS#: 202523842
Facts & features
Interior
Bedrooms & bathrooms
- Bedrooms: 4
- Bathrooms: 4
- Full bathrooms: 3
- 1/2 bathrooms: 1
- Main level bedrooms: 2
Bedroom 1
- Level: Main
Bedroom 2
- Level: Main
Dining room
- Level: Main
- Area: 224
- Dimensions: 14 x 16
Family room
- Level: Lower
- Area: 800
- Dimensions: 40 x 20
Kitchen
- Level: Main
- Area: 396
- Dimensions: 22 x 18
Living room
- Level: Main
- Area: 600
- Dimensions: 25 x 24
Office
- Level: Main
- Area: 182
- Dimensions: 14 x 13
Heating
- Forced Air, Multiple Heating Systems
Cooling
- Central Air, Multi Units, Attic Fan
Appliances
- Included: Dishwasher, Microwave, Refrigerator, Washer, Gas Cooktop, Dryer-Gas, Down Draft, Oven-Built-In, Double Oven, Gas Water Heater, Water Softener Owned
- Laundry: Sink, Main Level
Features
- 1st Bdrm En Suite, Breakfast Bar, Sound System, Tray Ceiling(s), Ceiling Fan(s), Vaulted Ceiling(s), Cedar Closet(s), Walk-In Closet(s), Countertops-Solid Surf, Stone Counters, Entrance Foyer, Kitchen Island, Open Floorplan, Stand Up Shower, Tub and Separate Shower, Main Level Bedroom Suite, Formal Dining Room, Great Room, Custom Cabinetry
- Flooring: Carpet, Tile, Stone
- Doors: Pocket Doors
- Windows: Double Pane Windows
- Basement: Walk-Out Access,Finished,Concrete
- Number of fireplaces: 3
- Fireplace features: Den, Living Room, Electric, Wood Burning, Basement, Three +
Interior area
- Total structure area: 6,184
- Total interior livable area: 6,184 sqft
- Finished area above ground: 3,342
- Finished area below ground: 2,842
Video & virtual tour
Property
Parking
- Total spaces: 4
- Parking features: Attached, Garage Door Opener, Circular Driveway, Concrete
- Attached garage spaces: 4
- Has uncovered spaces: Yes
Features
- Levels: One
- Stories: 1
- Patio & porch: Deck Covered, Deck
- Exterior features: Balcony, Irrigation System
- Has spa: Yes
- Spa features: Jet Tub
- Fencing: None
- Has view: Yes
- View description: Water
- Has water view: Yes
- Water view: Water
- Waterfront features: Waterfront, Deck on Waterfront, Pier/Dock, River Front, River
- Body of water: St. Joe River Upper
- Frontage length: Water Frontage(124)
Lot
- Size: 0.57 Acres
- Dimensions: 123X201
- Features: Flood Plain, 0-2.9999, City/Town/Suburb, Landscaped
Details
- Parcel number: 200501451020.000006
- Other equipment: Intercom
Construction
Type & style
- Home type: SingleFamily
- Property subtype: Single Family Residence
Materials
- Brick
- Roof: Asphalt,Shingle
Condition
- New construction: No
- Year built: 2005
Utilities & green energy
- Sewer: City
- Water: City
- Utilities for property: Cable Connected
Green energy
- Energy efficient items: Appliances, Lighting, Water Heater, Windows
Community & HOA
Community
- Security: Security System, Smoke Detector(s), Radon System
- Subdivision: None
Location
- Region: Elkhart
Financial & listing details
- Tax assessed value: $668,100
- Annual tax amount: $6,785
- Date on market: 6/21/2025
- Listing terms: Cash,Conventional,FHA,VA Loan