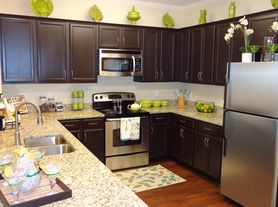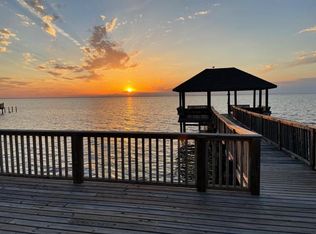Enjoy Fairhope living at its best in this 4 bedroom, 2 1/2 bath home located just minutes from the amenities of downtown Fairhope, easy access to Eastern Shore Trail, and a stroll to the natural beauty of Mobile Bay.
Quail Loop is a quiet street nestled in one of Fairhope's most desirable neighborhoods. Its prime location makes it an ideal spot for those who want to combine sunset beach walks, good schools, and charming shopping and dining experiences.
This freshly painted brick home features plenty of natural light including skylights and arched windows. Three bedrooms are located downstairs and atop the stairs you will find a bonus bedroom and half bath. One downstairs bedroom opens to an ensuite bath perfect for guests. In the private, fenced backyard, you can relax on the covered brick porch surrounded by mature landscaping. Also included: two car garage, storage room, ceiling fans, refrigerator, new carpeting, and new heating & a/c systems.
Renter pays all utilities.
House for rent
Accepts Zillow applications
$3,000/mo
13 Quail Loop, Fairhope, AL 36532
4beds
2,246sqft
Price may not include required fees and charges.
Single family residence
Available Mon Dec 15 2025
No pets
Air conditioner, central air, ceiling fan
Hookups laundry
Attached garage parking
Forced air, fireplace
What's special
Two car garageFreshly painted brick homeNew carpetingQuiet streetPrivate fenced backyardStorage roomEnsuite bath
- 8 days |
- -- |
- -- |
Zillow last checked: 10 hours ago
Listing updated: November 29, 2025 at 10:15pm
Travel times
Facts & features
Interior
Bedrooms & bathrooms
- Bedrooms: 4
- Bathrooms: 3
- Full bathrooms: 2
- 1/2 bathrooms: 1
Heating
- Forced Air, Fireplace
Cooling
- Air Conditioner, Central Air, Ceiling Fan
Appliances
- Included: Dishwasher, Freezer, Microwave, Oven, Refrigerator, WD Hookup
- Laundry: Hookups
Features
- Ceiling Fan(s), WD Hookup
- Flooring: Carpet, Hardwood, Tile
- Has fireplace: Yes
Interior area
- Total interior livable area: 2,246 sqft
Property
Parking
- Parking features: Attached
- Has attached garage: Yes
- Details: Contact manager
Features
- Exterior features: Heating system: Forced Air, No Utilities included in rent, close to downtown, new carpeting, quiet street, walkable to bay and amenities
Details
- Parcel number: 4603370003005015
Construction
Type & style
- Home type: SingleFamily
- Property subtype: Single Family Residence
Community & HOA
Location
- Region: Fairhope
Financial & listing details
- Lease term: 1 Year
Price history
| Date | Event | Price |
|---|---|---|
| 11/30/2025 | Listed for rent | $3,000$1/sqft |
Source: Zillow Rentals | ||
| 6/27/2025 | Sold | $515,000-3.7%$229/sqft |
Source: | ||
| 5/22/2025 | Pending sale | $535,000$238/sqft |
Source: | ||
| 5/1/2025 | Listed for sale | $535,000$238/sqft |
Source: | ||

