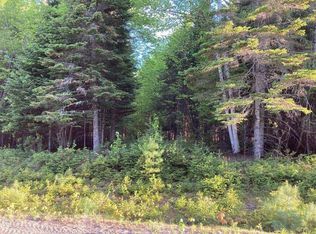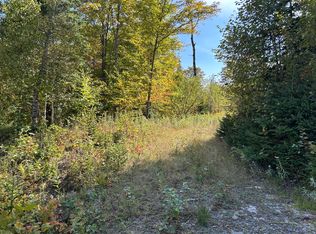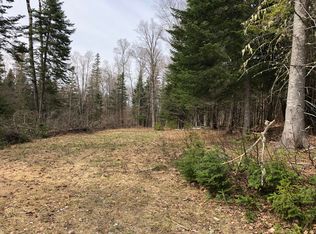Closed
$499,000
13 Quimby Farms Road, Rangeley, ME 04970
3beds
1,854sqft
Single Family Residence
Built in 2025
1.06 Acres Lot
$503,600 Zestimate®
$269/sqft
$2,903 Estimated rent
Home value
$503,600
Estimated sales range
Not available
$2,903/mo
Zestimate® history
Loading...
Owner options
Explore your selling options
What's special
QUIMBY FARMS SUBDIVISION - Great location halfway between the Oquossoc and Rangeley Village. This is a BRAND NEW and never been lived in build with a great layout and quality throughout! 2 beds on the main level with large sleeping loft and a full bath PLUS large finished game room in the basement and another full bath. Radiant heat in the basement level and baseboard on the main level with high efficiency propane boiler. Great open design with beautiful kitchen, large island and granite tops. Mud room entry and amazing covered porch. Lot has privacy with woods and your snowmobile access here is from your doorstep! A short walk down Quimby Pond Road gives your access to one of the best trout ponds in the state, Quimby Pond. Don't miss out on this great opportunity, call today for a private showing!
Zillow last checked: 8 hours ago
Listing updated: December 19, 2025 at 01:20pm
Listed by:
Morton & Furbish Agency
Bought with:
River's Edge Realty LLC
Source: Maine Listings,MLS#: 1616691
Facts & features
Interior
Bedrooms & bathrooms
- Bedrooms: 3
- Bathrooms: 2
- Full bathrooms: 2
Bedroom 1
- Level: First
Bedroom 2
- Level: First
Family room
- Level: Basement
Kitchen
- Level: First
Living room
- Level: First
Loft
- Level: Second
Heating
- Baseboard, Hot Water, Radiant
Cooling
- None
Features
- Flooring: Laminate
- Windows: Double Pane Windows
- Basement: Doghouse
- Has fireplace: No
Interior area
- Total structure area: 1,854
- Total interior livable area: 1,854 sqft
- Finished area above ground: 1,186
- Finished area below ground: 668
Property
Features
- Patio & porch: Porch
- Has view: Yes
- View description: Mountain(s), Trees/Woods
Lot
- Size: 1.06 Acres
Details
- Zoning: Shoreland
Construction
Type & style
- Home type: SingleFamily
- Architectural style: Contemporary
- Property subtype: Single Family Residence
Materials
- Roof: Shingle
Condition
- New Construction
- New construction: Yes
- Year built: 2025
Utilities & green energy
- Electric: Circuit Breakers
- Sewer: Septic Tank
- Water: Well
Community & neighborhood
Location
- Region: Rangeley
- Subdivision: Road Association
HOA & financial
HOA
- Has HOA: Yes
- HOA fee: $300 annually
Price history
| Date | Event | Price |
|---|---|---|
| 12/19/2025 | Sold | $499,000-5.8%$269/sqft |
Source: | ||
| 11/18/2025 | Pending sale | $529,900$286/sqft |
Source: | ||
| 10/20/2025 | Price change | $529,900-3.5%$286/sqft |
Source: | ||
| 8/24/2025 | Price change | $549,000-1.8%$296/sqft |
Source: | ||
| 7/6/2025 | Price change | $559,000-0.9%$302/sqft |
Source: | ||
Public tax history
Tax history is unavailable.
Neighborhood: 04970
Nearby schools
GreatSchools rating
- 4/10Rangeley Lakes Regional SchoolGrades: PK-12Distance: 4.1 mi
Get pre-qualified for a loan
At Zillow Home Loans, we can pre-qualify you in as little as 5 minutes with no impact to your credit score.An equal housing lender. NMLS #10287.


