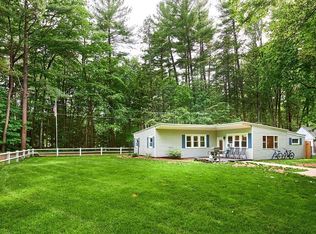MOVE-IN ready GEM! Roof replaced (2011), Buderus boiler (2009), oil tank (2017), driveway repaved (2015). So many improvements inside and out - the current owner of this 3 BR, 2 BTH ranch has taken care of all the important business! Tucked away at the end of a dead-end street bordering Pomeroy Meadow Conservation area with trails right outside your door - this is the house you've waiting for! Spacious, private & wooded backyard w/custom-built shed (2014), hardwood floors, fantastic centerpiece fireplace w/rebuilt chimney from roof-line up. Kitchen is updated w/cherry cabinets, new flooring & stainless appliances (this owner has replaced appliances). Sweet, dining area overlooking backyard. 3-season sunroom has NEW flooring & NEW electric baseboard heat. Cedar closet (2014), security system (2012), exterior painted (2012), soffit vents added to roof (2011), basement is prepared to be finished. LOW traffic street - ALL this within an easy one mile distance to downtown Eton!
This property is off market, which means it's not currently listed for sale or rent on Zillow. This may be different from what's available on other websites or public sources.
