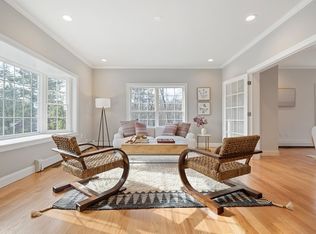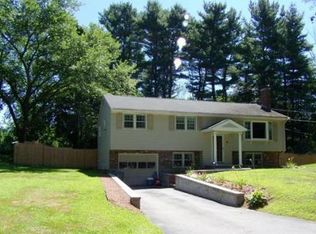Sold for $625,000
$625,000
13 Rattlesnake Hill Rd, Andover, MA 01810
4beds
1,320sqft
Single Family Residence
Built in 1955
0.69 Acres Lot
$657,800 Zestimate®
$473/sqft
$3,247 Estimated rent
Home value
$657,800
$599,000 - $724,000
$3,247/mo
Zestimate® history
Loading...
Owner options
Explore your selling options
What's special
Located just 22 miles north of Boston and near the Ballardvale Train Station, this 3 to 4 bed Cape-style home on .69 acres abutting conservation land, and with the Goldsmith walking trails and Harold Parker State Forest nearby, offers a peaceful retreat and residential neighborhood setting for those seeking suburban living, yet close proximity to the city. Step into gleaming newly refinished hardwood flooring in fireplaced Living Rm, Dining Rm and enjoy the four-season Sun Rm w/ sliders to new Deck and second access w/ side entry door. First floor BR and Full BA offers single-level living or venture upstairs for 2 additional BRs. Laundry and storage in basement. New front steps, new city sewer, new deck, chimney reappointed w/ new flue, new insulation in LL & roof less than 5 years old. All this, and in Andover too! Follow suit w/ neighboring properties and potentially expand. A great opportunity for Andover market. A beloved home for 60+/- years and time for a new owner!
Zillow last checked: 8 hours ago
Listing updated: July 26, 2024 at 11:23am
Listed by:
Catherine Zerba 617-688-6024,
Keller Williams Gateway Realty 603-912-5470
Bought with:
Team Lillian Montalto
Lillian Montalto Signature Properties
Source: MLS PIN,MLS#: 73248815
Facts & features
Interior
Bedrooms & bathrooms
- Bedrooms: 4
- Bathrooms: 1
- Full bathrooms: 1
Primary bedroom
- Features: Flooring - Hardwood
- Level: First
Bedroom 2
- Features: Flooring - Hardwood
- Level: First
Bedroom 3
- Features: Flooring - Wall to Wall Carpet
- Level: Second
Bedroom 4
- Features: Flooring - Hardwood
- Level: Second
Family room
- Features: Cathedral Ceiling(s), Flooring - Hardwood
- Level: First
Kitchen
- Features: Flooring - Stone/Ceramic Tile, Flooring - Vinyl
- Level: First
Living room
- Features: Flooring - Hardwood
- Level: First
Heating
- Baseboard, Oil
Cooling
- None
Appliances
- Included: Water Heater, Range, Dishwasher, Microwave, Washer, Dryer
- Laundry: In Basement
Features
- Bathroom - Full, Bathroom
- Flooring: Wood, Hardwood, Flooring - Stone/Ceramic Tile, Flooring - Vinyl
- Has basement: No
- Number of fireplaces: 1
- Fireplace features: Living Room
Interior area
- Total structure area: 1,320
- Total interior livable area: 1,320 sqft
Property
Parking
- Total spaces: 4
- Parking features: Off Street
- Uncovered spaces: 4
Features
- Patio & porch: Deck
- Exterior features: Deck
Lot
- Size: 0.69 Acres
- Features: Wooded
Details
- Parcel number: 1840611
- Zoning: SRC
Construction
Type & style
- Home type: SingleFamily
- Architectural style: Cape
- Property subtype: Single Family Residence
Materials
- Frame
- Foundation: Block
- Roof: Shingle
Condition
- Year built: 1955
Utilities & green energy
- Electric: Circuit Breakers
- Sewer: Public Sewer
- Water: Public
Community & neighborhood
Community
- Community features: Public Transportation, Shopping, Park, Walk/Jog Trails, Highway Access
Location
- Region: Andover
Other
Other facts
- Road surface type: Paved
Price history
| Date | Event | Price |
|---|---|---|
| 7/26/2024 | Sold | $625,000$473/sqft |
Source: MLS PIN #73248815 Report a problem | ||
| 6/22/2024 | Contingent | $625,000$473/sqft |
Source: MLS PIN #73248815 Report a problem | ||
| 6/6/2024 | Listed for sale | $625,000+56.3%$473/sqft |
Source: MLS PIN #73248815 Report a problem | ||
| 4/17/2024 | Listing removed | -- |
Source: Zillow Rentals Report a problem | ||
| 3/14/2024 | Listed for rent | $3,800-5%$3/sqft |
Source: Zillow Rentals Report a problem | ||
Public tax history
| Year | Property taxes | Tax assessment |
|---|---|---|
| 2025 | $8,255 | $640,900 |
| 2024 | $8,255 +4.8% | $640,900 +11.1% |
| 2023 | $7,880 | $576,900 |
Find assessor info on the county website
Neighborhood: 01810
Nearby schools
GreatSchools rating
- 9/10South Elementary SchoolGrades: K-5Distance: 1.3 mi
- 8/10Andover West Middle SchoolGrades: 6-8Distance: 3.1 mi
- 10/10Andover High SchoolGrades: 9-12Distance: 3.1 mi
Schools provided by the listing agent
- Elementary: South
- Middle: Doherty
- High: Andover Hs
Source: MLS PIN. This data may not be complete. We recommend contacting the local school district to confirm school assignments for this home.
Get a cash offer in 3 minutes
Find out how much your home could sell for in as little as 3 minutes with a no-obligation cash offer.
Estimated market value$657,800
Get a cash offer in 3 minutes
Find out how much your home could sell for in as little as 3 minutes with a no-obligation cash offer.
Estimated market value
$657,800

