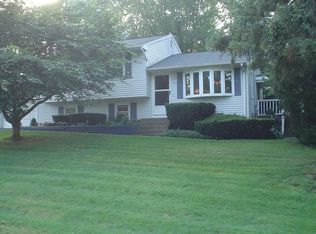Sold for $397,500 on 05/16/25
$397,500
13 Reene Lane, Wallingford, CT 06492
3beds
1,310sqft
Single Family Residence
Built in 1962
0.57 Acres Lot
$448,600 Zestimate®
$303/sqft
$2,958 Estimated rent
Home value
$448,600
$422,000 - $480,000
$2,958/mo
Zestimate® history
Loading...
Owner options
Explore your selling options
What's special
Welcome to 13 Reene Lane! This corner lot property boasts 3 cozy bedrooms and one and a half baths. The home features beautiful hardwood floors and the comfort of central air. The lower level hosts a family room complete with a dry bar, perfect for entertaining. Though the home could use a little love and care, it presents a wonderful opportunity to add your personal touch. The property includes a handy shed and a one-car attached garage for your convenience. The neighborhood is perfect for strolls and an easy commute to nearby amenities. A true gem in Wallingford! In essence, this property presents a wonderful blend of potential and location. It's not just a house, it's a place to create lasting memories and build a life that's uniquely yours. Easy access to I91. Offers by Thursday 4/17 @ 7 pm.
Zillow last checked: 8 hours ago
Listing updated: May 17, 2025 at 06:39am
Listed by:
Sue E. Gerace 203-631-5382,
Central CT Realty Group 203-631-5382
Bought with:
Chris H. Lovejoy, REB.0795028
Coldwell Banker Realty
Source: Smart MLS,MLS#: 24086970
Facts & features
Interior
Bedrooms & bathrooms
- Bedrooms: 3
- Bathrooms: 2
- Full bathrooms: 1
- 1/2 bathrooms: 1
Primary bedroom
- Features: Hardwood Floor
- Level: Upper
Bedroom
- Features: Hardwood Floor
- Level: Upper
Bedroom
- Features: Hardwood Floor
- Level: Upper
Dining room
- Features: Bay/Bow Window, Ceiling Fan(s), Hardwood Floor
- Level: Main
- Area: 209.04 Square Feet
- Dimensions: 13.4 x 15.6
Family room
- Features: Built-in Features, Dry Bar, Tile Floor
- Level: Lower
Kitchen
- Features: Tile Floor
- Level: Main
Living room
- Features: Cathedral Ceiling(s), Ceiling Fan(s), Wall/Wall Carpet
- Level: Main
- Area: 335.98 Square Feet
- Dimensions: 15.7 x 21.4
Heating
- Forced Air, Natural Gas
Cooling
- Central Air
Appliances
- Included: Oven/Range, Microwave, Dishwasher, Water Heater
Features
- Windows: Thermopane Windows
- Basement: Partial
- Attic: Pull Down Stairs
- Has fireplace: No
Interior area
- Total structure area: 1,310
- Total interior livable area: 1,310 sqft
- Finished area above ground: 1,310
Property
Parking
- Total spaces: 1
- Parking features: Attached
- Attached garage spaces: 1
Features
- Levels: Multi/Split
- Patio & porch: Deck
- Exterior features: Sidewalk, Rain Gutters
Lot
- Size: 0.57 Acres
- Features: Corner Lot, Sloped
Details
- Additional structures: Shed(s)
- Parcel number: 2041776
- Zoning: R
Construction
Type & style
- Home type: SingleFamily
- Architectural style: Split Level
- Property subtype: Single Family Residence
Materials
- Vinyl Siding
- Foundation: Concrete Perimeter
- Roof: Asphalt
Condition
- New construction: No
- Year built: 1962
Utilities & green energy
- Sewer: Public Sewer
- Water: Public
Green energy
- Energy efficient items: Windows
Community & neighborhood
Community
- Community features: Golf, Library, Medical Facilities, Near Public Transport, Shopping/Mall
Location
- Region: Wallingford
Price history
| Date | Event | Price |
|---|---|---|
| 5/16/2025 | Sold | $397,500+7.5%$303/sqft |
Source: | ||
| 4/18/2025 | Pending sale | $369,900$282/sqft |
Source: | ||
| 4/15/2025 | Listed for sale | $369,900$282/sqft |
Source: | ||
Public tax history
| Year | Property taxes | Tax assessment |
|---|---|---|
| 2025 | $5,690 +12.5% | $235,900 +43% |
| 2024 | $5,059 +4.5% | $165,000 |
| 2023 | $4,841 +1% | $165,000 |
Find assessor info on the county website
Neighborhood: Wallingford Center
Nearby schools
GreatSchools rating
- NAEvarts C. Stevens SchoolGrades: PK-2Distance: 0.5 mi
- 6/10Dag Hammarskjold Middle SchoolGrades: 6-8Distance: 0.6 mi
- 6/10Lyman Hall High SchoolGrades: 9-12Distance: 0.7 mi
Schools provided by the listing agent
- Elementary: Evarts C. Stevens
- Middle: Hammarskjold
- High: Lyman Hall
Source: Smart MLS. This data may not be complete. We recommend contacting the local school district to confirm school assignments for this home.

Get pre-qualified for a loan
At Zillow Home Loans, we can pre-qualify you in as little as 5 minutes with no impact to your credit score.An equal housing lender. NMLS #10287.
Sell for more on Zillow
Get a free Zillow Showcase℠ listing and you could sell for .
$448,600
2% more+ $8,972
With Zillow Showcase(estimated)
$457,572