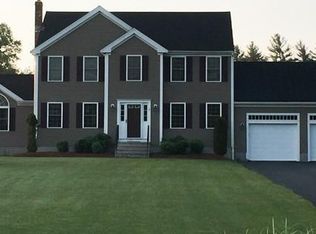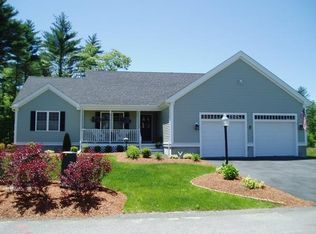Ready When You Are!! Brand New Energy Efficient Colonial with 3 bedrooms, 2.5 baths located in desirable neighborhood. Features include Stately 9' ceilings, open floor plan with gas fireplace, spacious eating area/ kitchen, Dining Room, Hardwood flooring, Maple Cabinets and tile baths, Close to major highways. Only 9 minutes to rt 24. HOA Fee will be used to maintain street lighting, boat dock and beach area. It is estimated at $200 +/- per year.
This property is off market, which means it's not currently listed for sale or rent on Zillow. This may be different from what's available on other websites or public sources.

