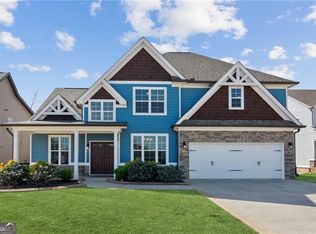Custom Built New Construction Home Available March 2020! You Must SEE this Custom Carrington Ranch plan in Carter Grove! This home features 4br/3.5ba spacious rooms, 10 ceilings, open floor plan, hardwoods, granite, Silver Series White Custom soft close cabinets and drawers, upgraded trim package, covered patio, private back yard, City Schools! Close to dining, shopping, and I75. This home will be ready MARCH 2020!
This property is off market, which means it's not currently listed for sale or rent on Zillow. This may be different from what's available on other websites or public sources.
