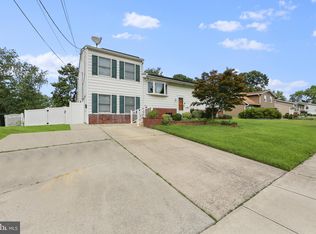Sold for $460,000
$460,000
13 Ridgewood Rd, Gibbsboro, NJ 08026
5beds
2,370sqft
Single Family Residence
Built in 1960
9,431 Square Feet Lot
$468,900 Zestimate®
$194/sqft
$3,506 Estimated rent
Home value
$468,900
$413,000 - $535,000
$3,506/mo
Zestimate® history
Loading...
Owner options
Explore your selling options
What's special
✨ 13 Ridgewood Road, Historic Gibbsboro, NJ – Elegant Split-Level Retreat with Private In-Law Suite Experience refined living in this beautifully appointed split-level home, nestled in the heart of historic Gibbsboro. The main level welcomes you with a bright, open-concept kitchen, dining, and living space, designed for both everyday comfort and effortless entertaining. The private in-law suite is a rare find—fully self-contained and completely separate from the main living quarters. This sophisticated retreat offers its own private entrance, full bathroom, inviting sitting area, serene bedroom, kitchenette with mini-fridge, and an independent heating and cooling system. Perfect for extended family, distinguished guests, or even as a potential Airbnb rental to generate extra income, it truly feels like a luxury guest residence. The main floor features three spacious bedrooms and 1.5 baths, providing comfort and privacy away from the in-law suite. On the lower level, enjoy a generously sized living area with custom built-ins, a versatile semi-private room ideal for a bedroom or executive home office, and an additional half bath. Direct outdoor access leads to a meticulously landscaped backyard—an entertainer’s dream with a flourishing fig tree, expansive Trex deck with new railing, ambient outdoor lighting, and a full sprinkler system. For added peace of mind, all windows come with a lifetime warranty, and the BathFitter bathroom surround is also backed by a lifetime warranty. The property is fully fenced for privacy and includes a cement-floored outdoor crawlspace along with a brand-new shed. Every detail of this residence has been curated for both elegance and functionality, creating a truly exceptional place to call home.
Zillow last checked: 8 hours ago
Listing updated: September 24, 2025 at 12:39pm
Listed by:
KAREN ORNELAS 610-772-0596,
Weichert Realtors - Moorestown
Bought with:
Tasha Hale, 2438617
Keller Williams Realty - Washington Township
Source: Bright MLS,MLS#: NJCD2099920
Facts & features
Interior
Bedrooms & bathrooms
- Bedrooms: 5
- Bathrooms: 4
- Full bathrooms: 2
- 1/2 bathrooms: 2
- Main level bathrooms: 3
- Main level bedrooms: 4
Other
- Features: Attached Bathroom, Ceiling Fan(s), Flooring - Luxury Vinyl Plank, Wet Bar
- Level: Main
Heating
- Forced Air, Natural Gas
Cooling
- Central Air, Ductless, Natural Gas
Appliances
- Included: Dishwasher, Refrigerator, Gas Water Heater
Features
- Ceiling Fan(s), Crown Molding, Dining Area, Family Room Off Kitchen, Open Floorplan, Eat-in Kitchen, Recessed Lighting
- Basement: Finished
- Has fireplace: No
Interior area
- Total structure area: 2,370
- Total interior livable area: 2,370 sqft
- Finished area above ground: 2,370
- Finished area below ground: 0
Property
Parking
- Total spaces: 2
- Parking features: Driveway
- Uncovered spaces: 2
Accessibility
- Accessibility features: Other
Features
- Levels: Multi/Split,Two
- Stories: 2
- Patio & porch: Deck
- Pool features: None
- Fencing: Full
- Has view: Yes
- View description: Garden
Lot
- Size: 9,431 sqft
- Dimensions: 82.00 x 115.00
Details
- Additional structures: Above Grade, Below Grade
- Parcel number: 130010300013
- Zoning: RESIDENTIAL
- Special conditions: Standard
Construction
Type & style
- Home type: SingleFamily
- Property subtype: Single Family Residence
Materials
- Frame
- Foundation: Block
Condition
- New construction: No
- Year built: 1960
Utilities & green energy
- Sewer: Public Sewer
- Water: Public
Community & neighborhood
Security
- Security features: Fire Sprinkler System
Location
- Region: Gibbsboro
- Subdivision: Cameo Village
- Municipality: GIBBSBORO BORO
Other
Other facts
- Listing agreement: Exclusive Right To Sell
- Ownership: Fee Simple
Price history
| Date | Event | Price |
|---|---|---|
| 9/23/2025 | Sold | $460,000$194/sqft |
Source: | ||
| 9/8/2025 | Pending sale | $460,000$194/sqft |
Source: | ||
| 8/29/2025 | Contingent | $460,000$194/sqft |
Source: | ||
| 8/23/2025 | Listed for sale | $460,000$194/sqft |
Source: | ||
Public tax history
| Year | Property taxes | Tax assessment |
|---|---|---|
| 2025 | $9,652 +5.2% | $207,000 |
| 2024 | $9,172 +134.2% | $207,000 |
| 2023 | $3,916 +1.1% | $207,000 |
Find assessor info on the county website
Neighborhood: 08026
Nearby schools
GreatSchools rating
- 6/10Gibbsboro Elementary SchoolGrades: PK-8Distance: 0.4 mi
- 7/10Eastern High SchoolGrades: 9-12Distance: 0.6 mi
Schools provided by the listing agent
- Elementary: Gibbsboro E.s.
- High: Eastern H.s.
- District: Gibbsboro Public Schools
Source: Bright MLS. This data may not be complete. We recommend contacting the local school district to confirm school assignments for this home.
Get a cash offer in 3 minutes
Find out how much your home could sell for in as little as 3 minutes with a no-obligation cash offer.
Estimated market value$468,900
Get a cash offer in 3 minutes
Find out how much your home could sell for in as little as 3 minutes with a no-obligation cash offer.
Estimated market value
$468,900
