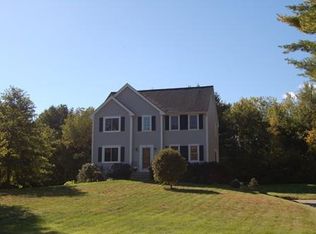This is everything you have been waiting for....town water, town sewer, natural gas, colonial with flat spacious backyard, end of a cul de sac in Franklin!!! Highly sought after Kennedy School District. Kitchen has oak cabinets with granite counter tops. Family room with fireplace and hardwoods. Dining room currently used as a bedroom has french doors, hardwoods and bead board trim with chair rail. Home has 3 spacious bedrooms. Master bedroom suite has jetted tub and large double vanity with walk in closet. Two car garage was turned into a studio but can easily be converted back into a garage if that is your preference. Home does need some work outside, but what an investment for any buyer!! Hot water heater is newer. House being sold "As Is".
This property is off market, which means it's not currently listed for sale or rent on Zillow. This may be different from what's available on other websites or public sources.
