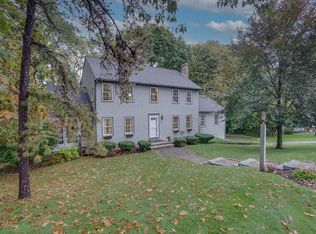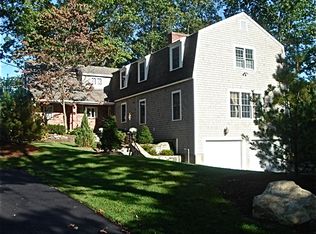Sold for $1,700,000
$1,700,000
13 Rock O Dundee Rd, Andover, MA 01810
5beds
4,766sqft
Single Family Residence
Built in 2004
0.34 Acres Lot
$1,689,300 Zestimate®
$357/sqft
$6,072 Estimated rent
Home value
$1,689,300
$1.54M - $1.86M
$6,072/mo
Zestimate® history
Loading...
Owner options
Explore your selling options
What's special
This home radiates warmth and elegance! Every room has been thoughtfully designed. The inviting living and dining rooms feature exquisite hardwood floors, creating a seamless flow perfect for entertaining. On the first level is a well-appointed office offers convenience and privacy. The kitchen, complete with SS appliances, a pantry, and breakfast nook, are perfect for hosting family gatherings. The great room invites you to relax with fireplace and soaring vaulted ceiling. Four bedrooms, including a primary suite with private bathroom providing ample personal space for everyone. The lower-level family room is a dream come true for leisure and entertainment, featuring a stylish wet bar, a billiard area and a full bath for added convenience. Third-floor bonus room offers versatility as a fifth bedroom or perfect playroom. Landscaped yard where you can unwind by the fire pit, all just moments away from downtown Andover. This home is not just a residence it’s a lifestyle waiting for you!
Zillow last checked: 13 hours ago
Listing updated: May 05, 2025 at 12:49pm
Listed by:
The Joe & Cindy Team 978-337-6767,
William Raveis R.E. & Home Services 978-475-5100,
Joe Ippolito 978-314-5805
Bought with:
Ron April
RE/MAX Bentley's
Source: MLS PIN,MLS#: 73345253
Facts & features
Interior
Bedrooms & bathrooms
- Bedrooms: 5
- Bathrooms: 4
- Full bathrooms: 3
- 1/2 bathrooms: 1
Primary bedroom
- Features: Bathroom - Full, Vaulted Ceiling(s), Walk-In Closet(s), Closet, Flooring - Hardwood
- Level: Second
- Area: 336
- Dimensions: 24 x 14
Bedroom 2
- Features: Ceiling Fan(s), Closet, Flooring - Hardwood
- Level: Second
- Area: 143
- Dimensions: 13 x 11
Bedroom 3
- Features: Ceiling Fan(s), Closet, Flooring - Hardwood
- Level: Second
- Area: 210
- Dimensions: 15 x 14
Bedroom 4
- Features: Ceiling Fan(s), Closet, Flooring - Hardwood
- Level: Second
- Area: 156
- Dimensions: 13 x 12
Primary bathroom
- Features: Yes
Bathroom 1
- Features: Bathroom - Half, Closet - Linen, Flooring - Hardwood, Lighting - Sconce, Pedestal Sink
- Level: First
- Area: 40
- Dimensions: 8 x 5
Bathroom 2
- Features: Bathroom - Full, Bathroom - Double Vanity/Sink, Bathroom - With Tub & Shower, Closet - Linen, Flooring - Stone/Ceramic Tile, Countertops - Stone/Granite/Solid, Recessed Lighting, Lighting - Sconce, Lighting - Overhead
- Level: Second
- Area: 130
- Dimensions: 13 x 10
Bathroom 3
- Features: Bathroom - Full, Bathroom - Double Vanity/Sink, Bathroom - Tiled With Shower Stall, Flooring - Stone/Ceramic Tile, Countertops - Stone/Granite/Solid, Jacuzzi / Whirlpool Soaking Tub
- Level: Second
- Area: 140
- Dimensions: 14 x 10
Dining room
- Features: Flooring - Hardwood, Wainscoting, Lighting - Overhead, Crown Molding, Tray Ceiling(s)
- Level: First
- Area: 196
- Dimensions: 14 x 14
Family room
- Features: Bathroom - Full, Ceiling Fan(s), Closet, Closet/Cabinets - Custom Built, Flooring - Hardwood, Wet Bar, Recessed Lighting, Wainscoting
- Level: Basement
- Area: 1080
- Dimensions: 40 x 27
Kitchen
- Features: Flooring - Hardwood, Dining Area, Pantry, Countertops - Stone/Granite/Solid, Kitchen Island, Recessed Lighting, Wainscoting, Lighting - Pendant
- Level: First
- Area: 224
- Dimensions: 16 x 14
Living room
- Features: Flooring - Hardwood, Window(s) - Bay/Bow/Box, Crown Molding
- Level: First
- Area: 256
- Dimensions: 16 x 16
Office
- Features: Ceiling Fan(s), Flooring - Hardwood, Crown Molding
- Level: First
- Area: 182
- Dimensions: 14 x 13
Heating
- Forced Air, Natural Gas, Fireplace(s)
Cooling
- Central Air
Appliances
- Laundry: Gas Dryer Hookup, Washer Hookup, Second Floor
Features
- Ceiling Fan(s), Vaulted Ceiling(s), Cabinets - Upgraded, Recessed Lighting, Crown Molding, Closet, Lighting - Overhead, Bathroom - 3/4, Bathroom - Tiled With Shower Stall, Countertops - Stone/Granite/Solid, Great Room, Home Office, Foyer, 3/4 Bath, Bonus Room, Central Vacuum
- Flooring: Tile, Hardwood, Engineered Hardwood, Flooring - Hardwood, Flooring - Stone/Ceramic Tile
- Doors: Insulated Doors, Storm Door(s)
- Windows: Insulated Windows, Screens
- Basement: Full,Finished,Sump Pump,Radon Remediation System,Concrete
- Number of fireplaces: 1
Interior area
- Total structure area: 4,766
- Total interior livable area: 4,766 sqft
- Finished area above ground: 3,751
- Finished area below ground: 1,015
Property
Parking
- Total spaces: 6
- Parking features: Under, Paved Drive, Off Street
- Attached garage spaces: 2
- Uncovered spaces: 4
Features
- Patio & porch: Patio
- Exterior features: Patio, Rain Gutters, Professional Landscaping, Sprinkler System, Screens, Invisible Fence
- Fencing: Invisible
Lot
- Size: 0.34 Acres
- Features: Gentle Sloping
Details
- Parcel number: M:00019 B:00002 L:0000T,4480879
- Zoning: SRA
Construction
Type & style
- Home type: SingleFamily
- Architectural style: Colonial
- Property subtype: Single Family Residence
Materials
- Frame
- Foundation: Concrete Perimeter
- Roof: Shingle
Condition
- Year built: 2004
Utilities & green energy
- Electric: Generator, 200+ Amp Service, Generator Connection
- Sewer: Public Sewer
- Water: Public
- Utilities for property: for Gas Range, for Electric Oven, for Gas Dryer, Icemaker Connection, Generator Connection
Green energy
- Energy efficient items: Thermostat
Community & neighborhood
Community
- Community features: Public Transportation, Shopping, Park, Highway Access, Private School, Public School, T-Station
Location
- Region: Andover
Price history
| Date | Event | Price |
|---|---|---|
| 5/5/2025 | Sold | $1,700,000+6.3%$357/sqft |
Source: MLS PIN #73345253 Report a problem | ||
| 3/19/2025 | Pending sale | $1,599,900$336/sqft |
Source: | ||
| 3/19/2025 | Contingent | $1,599,900$336/sqft |
Source: MLS PIN #73345253 Report a problem | ||
| 3/13/2025 | Listed for sale | $1,599,900+90.4%$336/sqft |
Source: MLS PIN #73345253 Report a problem | ||
| 8/17/2017 | Listing removed | $5,400$1/sqft |
Source: William Raveis Real Estate #72205464 Report a problem | ||
Public tax history
| Year | Property taxes | Tax assessment |
|---|---|---|
| 2025 | $14,885 | $1,155,700 |
| 2024 | $14,885 +4.5% | $1,155,700 +10.8% |
| 2023 | $14,249 | $1,043,100 |
Find assessor info on the county website
Neighborhood: 01810
Nearby schools
GreatSchools rating
- 9/10West Elementary SchoolGrades: K-5Distance: 1.6 mi
- 8/10Andover West Middle SchoolGrades: 6-8Distance: 1 mi
- 10/10Andover High SchoolGrades: 9-12Distance: 1.2 mi
Schools provided by the listing agent
- Elementary: West
- Middle: West Middle
- High: Ahs
Source: MLS PIN. This data may not be complete. We recommend contacting the local school district to confirm school assignments for this home.
Get a cash offer in 3 minutes
Find out how much your home could sell for in as little as 3 minutes with a no-obligation cash offer.
Estimated market value
$1,689,300

