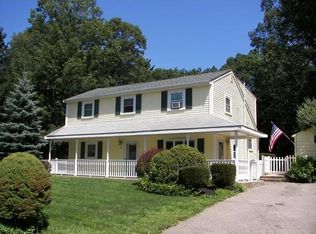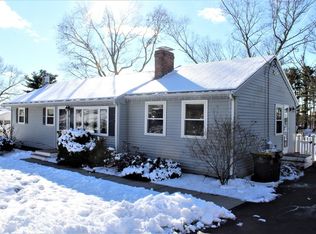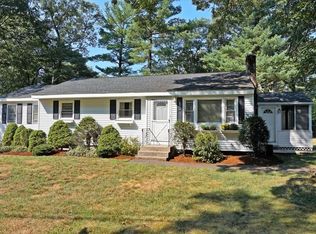Sold for $606,500
$606,500
13 Rolling Ridge Rd, Franklin, MA 02038
3beds
1,371sqft
Single Family Residence
Built in 1958
0.37 Acres Lot
$612,500 Zestimate®
$442/sqft
$2,790 Estimated rent
Home value
$612,500
$570,000 - $662,000
$2,790/mo
Zestimate® history
Loading...
Owner options
Explore your selling options
What's special
WELCOME HOME! Whether first time buyers or looking to downsize and an alternative to condo living this is the one. Not the typical ranch style home actually 3 levels of living space. Main level with gleaming floors~Living Room, Kitchen w/granite counters and built-in eating space w/stools included~Lots of white custom cabinets w/slow closure, SS Appliances including a beverage chiller, Dining Area. Second floor with 3 good size bedrooms all with oak floors and a full bath w/tile floor & shower/tub~Lower level home to a large Family Room with New Flooring, Shiplap, Recess lighting perfect for family gatherings~Fenced in backyard ideal for todays lifestyle~Town Water/Town Sewer/Natural Gas for heat & cooking/Central Air~Great location as just minutes away to Shopping, Schools, Restaurants, Highway, Commuter Train to Boston~Easy access to Worcester, Providence, Boston~DEADLINE FOR OFFERS HIGHEST & BEST~MONDAY-MAY12th 5pm~Allow Seller 24Hrs response~Thank you!
Zillow last checked: 8 hours ago
Listing updated: June 27, 2025 at 03:56am
Listed by:
Robert P. Carey 774-306-1342,
Carey Realty Group, Inc. 774-306-1342,
Kevin Moroney 508-954-8910
Bought with:
Ritucci & Swift - Your Home Team
Realty Executives Boston West
Source: MLS PIN,MLS#: 73370895
Facts & features
Interior
Bedrooms & bathrooms
- Bedrooms: 3
- Bathrooms: 1
- Full bathrooms: 1
Primary bedroom
- Features: Ceiling Fan(s), Closet, Crown Molding
- Level: Second
- Area: 150
- Dimensions: 10 x 15
Bedroom 2
- Features: Ceiling Fan(s), Closet
- Level: Second
- Area: 110
- Dimensions: 10 x 11
Bedroom 3
- Features: Ceiling Fan(s), Closet
- Level: Second
- Area: 110
- Dimensions: 10 x 11
Bathroom 1
- Features: Bathroom - Full, Bathroom - Tiled With Tub & Shower, Flooring - Stone/Ceramic Tile
- Level: Second
- Area: 35
- Dimensions: 7 x 5
Dining room
- Features: Recessed Lighting
- Level: First
- Area: 140
- Dimensions: 10 x 14
Family room
- Features: Flooring - Laminate, Recessed Lighting
- Level: Basement
- Area: 294
- Dimensions: 21 x 14
Kitchen
- Features: Dining Area, Countertops - Stone/Granite/Solid
- Level: First
- Area: 112
- Dimensions: 16 x 7
Living room
- Features: Ceiling Fan(s), Window(s) - Picture, Open Floorplan, Half Vaulted Ceiling(s)
- Level: First
- Area: 176
- Dimensions: 16 x 11
Heating
- Central, Forced Air, Natural Gas
Cooling
- Central Air
Appliances
- Included: Gas Water Heater, Water Heater, Leased Water Heater, Range, Dishwasher, Microwave, Refrigerator, Washer, Dryer, Wine Refrigerator
- Laundry: In Basement, Gas Dryer Hookup, Washer Hookup
Features
- Flooring: Tile, Laminate, Hardwood
- Basement: Partial,Partially Finished,Walk-Out Access,Sump Pump
- Number of fireplaces: 1
- Fireplace features: Living Room
Interior area
- Total structure area: 1,371
- Total interior livable area: 1,371 sqft
- Finished area above ground: 1,077
- Finished area below ground: 294
Property
Parking
- Total spaces: 4
- Parking features: Off Street
- Uncovered spaces: 4
Features
- Patio & porch: Deck
- Exterior features: Deck
- Fencing: Fenced/Enclosed
Lot
- Size: 0.37 Acres
Details
- Parcel number: 91852
- Zoning: RES
Construction
Type & style
- Home type: SingleFamily
- Architectural style: Split Entry
- Property subtype: Single Family Residence
Materials
- Frame
- Foundation: Concrete Perimeter
- Roof: Shingle
Condition
- Year built: 1958
Utilities & green energy
- Electric: Circuit Breakers
- Sewer: Public Sewer
- Water: Public
- Utilities for property: for Gas Range, for Gas Dryer, Washer Hookup
Community & neighborhood
Community
- Community features: Public Transportation, Shopping, Pool, Tennis Court(s), Golf, Medical Facility, Conservation Area, Highway Access, Public School, T-Station
Location
- Region: Franklin
Price history
| Date | Event | Price |
|---|---|---|
| 6/26/2025 | Sold | $606,500+10.3%$442/sqft |
Source: MLS PIN #73370895 Report a problem | ||
| 5/13/2025 | Contingent | $549,900$401/sqft |
Source: MLS PIN #73370895 Report a problem | ||
| 5/7/2025 | Listed for sale | $549,900+46.6%$401/sqft |
Source: MLS PIN #73370895 Report a problem | ||
| 4/20/2018 | Sold | $375,000+8.7%$274/sqft |
Source: C21 Commonwealth Sold #72286763_02038 Report a problem | ||
| 3/7/2018 | Pending sale | $345,000$252/sqft |
Source: CENTURY 21 Commonwealth #72286763 Report a problem | ||
Public tax history
| Year | Property taxes | Tax assessment |
|---|---|---|
| 2025 | $6,056 +4.1% | $521,200 +5.6% |
| 2024 | $5,817 +1.8% | $493,400 +8.6% |
| 2023 | $5,714 +5.4% | $454,200 +17.7% |
Find assessor info on the county website
Neighborhood: 02038
Nearby schools
GreatSchools rating
- 7/10Oak Street Elementary SchoolGrades: K-5Distance: 1 mi
- 6/10Horace Mann Middle SchoolGrades: 6-8Distance: 1 mi
- 9/10Franklin High SchoolGrades: 9-12Distance: 0.8 mi
Schools provided by the listing agent
- High: Franklin H.S.
Source: MLS PIN. This data may not be complete. We recommend contacting the local school district to confirm school assignments for this home.
Get a cash offer in 3 minutes
Find out how much your home could sell for in as little as 3 minutes with a no-obligation cash offer.
Estimated market value$612,500
Get a cash offer in 3 minutes
Find out how much your home could sell for in as little as 3 minutes with a no-obligation cash offer.
Estimated market value
$612,500


