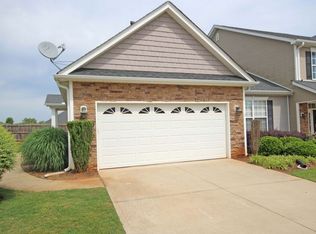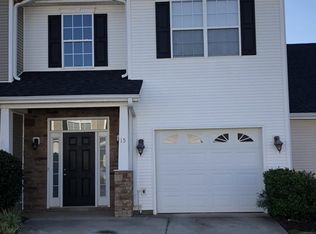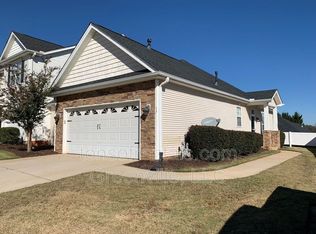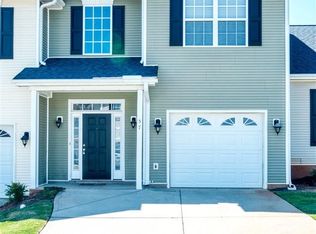Sold for $264,000 on 10/18/24
$264,000
13 Roselite Cir, Greer, SC 29650
3beds
1,801sqft
Townhouse, Residential
Built in 2007
871.2 Square Feet Lot
$273,900 Zestimate®
$147/sqft
$1,829 Estimated rent
Home value
$273,900
$255,000 - $293,000
$1,829/mo
Zestimate® history
Loading...
Owner options
Explore your selling options
What's special
Charming Traditional Townhome in Highly Sought-After Eastside Riverside Area Nestled in the heart of the Eastside Riverside area, this charming three-bedroom, two-and-a-half-bath townhome offers a perfect blend of traditional charm and modern convenience. Located in a highly sought-after neighborhood, this home is zoned for top-rated Riverside schools. The open floor plan on the main level is enhanced by beautiful hardwood floors and a cozy corner gas fireplace. The kitchen is equipped with stainless steel appliances, which are included along with the washer and dryer. Upstairs, a walk-in laundry room is conveniently located near all the bedrooms. The primary suite features a dual sink vanity, garden tub, walk-in closet, tray ceiling, and a large picture window that fills the room with natural light. Two additional guest bedrooms and a versatile loft space provide ample room for family and guests. Outdoor living is a delight with a well-maintained patio surrounded by gorgeous landscaping, featuring a variety of beautiful plants and flowers in both the front and back. With lawn maintenance included, you’ll never have to worry about cutting the grass again. This home also includes a finished one-car garage and 2-inch blinds throughout. Situated just minutes from downtown Greer, hospitals, I-85, I-385, and major employers like GE, BMW, and Michelin, this property is not only a wonderful place to live but also an excellent investment opportunity. Enjoy low maintenance living with all the conveniences of Greenville, including parks, golf courses, tennis courts, and proximity to GSP International Airport. The monthly HOA fee of $100 covers essential services like lawn maintenance and termite control, ensuring that your outdoor spaces remain pristine without the hassle of yard work. This low-maintenance lifestyle allows you to fully enjoy the benefits of a beautifully landscaped home and a well-kept community.
Zillow last checked: 8 hours ago
Listing updated: October 18, 2024 at 06:43pm
Listed by:
Jennifer Davis 864-608-8866,
BHHS C Dan Joyner - Midtown
Bought with:
Mikel Ann Scott
Marchant Real Estate Inc.
Lora Pfohl
Marchant Real Estate Inc.
Source: Greater Greenville AOR,MLS#: 1534907
Facts & features
Interior
Bedrooms & bathrooms
- Bedrooms: 3
- Bathrooms: 3
- Full bathrooms: 2
- 1/2 bathrooms: 1
Primary bedroom
- Area: 208
- Dimensions: 16 x 13
Bedroom 2
- Area: 132
- Dimensions: 11 x 12
Bedroom 3
- Area: 121
- Dimensions: 11 x 11
Primary bathroom
- Features: Double Sink, Full Bath, Shower-Separate, Tub-Garden, Walk-In Closet(s)
Dining room
- Area: 99
- Dimensions: 11 x 9
Family room
- Area: 221
- Dimensions: 17 x 13
Kitchen
- Area: 169
- Dimensions: 13 x 13
Heating
- Forced Air, Natural Gas
Cooling
- Central Air, Electric
Appliances
- Included: Dishwasher, Disposal, Dryer, Refrigerator, Washer, Electric Oven, Free-Standing Electric Range, Range, Microwave, Electric Water Heater
- Laundry: 2nd Floor, Walk-in, Electric Dryer Hookup, Washer Hookup, Laundry Room
Features
- 2 Story Foyer, High Ceilings, Ceiling Fan(s), Ceiling Smooth, Tray Ceiling(s), Countertops-Solid Surface, Open Floorplan, Soaking Tub, Walk-In Closet(s), Laminate Counters
- Flooring: Carpet, Wood, Vinyl
- Windows: Tilt Out Windows, Vinyl/Aluminum Trim, Window Treatments
- Basement: None
- Attic: Storage
- Number of fireplaces: 1
- Fireplace features: Gas Log, Ventless
Interior area
- Total structure area: 1,865
- Total interior livable area: 1,801 sqft
Property
Parking
- Total spaces: 1
- Parking features: Attached, Garage Door Opener, Concrete
- Attached garage spaces: 1
- Has uncovered spaces: Yes
Features
- Levels: Two
- Stories: 2
- Patio & porch: Patio, Front Porch
Lot
- Size: 871.20 sqft
- Dimensions: 14 x 45 x 13 x 48
- Features: 1/2 Acre or Less
- Topography: Level
Details
- Parcel number: 0529120103100
Construction
Type & style
- Home type: Townhouse
- Architectural style: Traditional
- Property subtype: Townhouse, Residential
Materials
- Stone, Vinyl Siding
- Foundation: Slab
- Roof: Composition
Condition
- Year built: 2007
Utilities & green energy
- Sewer: Public Sewer
- Water: Public
- Utilities for property: Underground Utilities
Community & neighborhood
Security
- Security features: Smoke Detector(s)
Community
- Community features: Common Areas, Street Lights, Sidewalks, Lawn Maintenance, Landscape Maintenance
Location
- Region: Greer
- Subdivision: The Terraces at Granite Woods South
Price history
| Date | Event | Price |
|---|---|---|
| 10/18/2024 | Sold | $264,000-1.1%$147/sqft |
Source: | ||
| 9/2/2024 | Contingent | $266,900$148/sqft |
Source: | ||
| 8/15/2024 | Listed for sale | $266,900+92%$148/sqft |
Source: | ||
| 3/24/2021 | Listing removed | -- |
Source: Owner | ||
| 8/5/2013 | Sold | $139,000+1.5%$77/sqft |
Source: Public Record | ||
Public tax history
| Year | Property taxes | Tax assessment |
|---|---|---|
| 2024 | $1,586 +4.6% | $149,700 |
| 2023 | $1,516 +2.8% | $149,700 |
| 2022 | $1,474 +2.1% | $149,700 |
Find assessor info on the county website
Neighborhood: 29650
Nearby schools
GreatSchools rating
- 8/10Woodland Elementary SchoolGrades: PK-5Distance: 0.5 mi
- 5/10Riverside Middle SchoolGrades: 6-8Distance: 0.9 mi
- 10/10Riverside High SchoolGrades: 9-12Distance: 1.1 mi
Schools provided by the listing agent
- Elementary: Woodland
- Middle: Riverside
- High: Riverside
Source: Greater Greenville AOR. This data may not be complete. We recommend contacting the local school district to confirm school assignments for this home.
Get a cash offer in 3 minutes
Find out how much your home could sell for in as little as 3 minutes with a no-obligation cash offer.
Estimated market value
$273,900
Get a cash offer in 3 minutes
Find out how much your home could sell for in as little as 3 minutes with a no-obligation cash offer.
Estimated market value
$273,900



