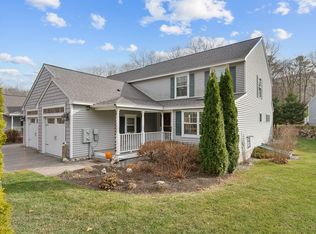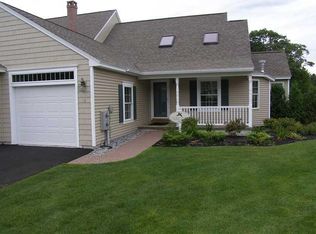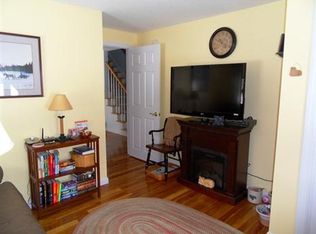Somerset style Condo with 3 bedrooms, 2 1/2 baths, sun room, loft, patio & deck. Large open floor plan. Kitchen with stainless appliances, and work island. Full basement, attached garage & low condo dues.
This property is off market, which means it's not currently listed for sale or rent on Zillow. This may be different from what's available on other websites or public sources.



