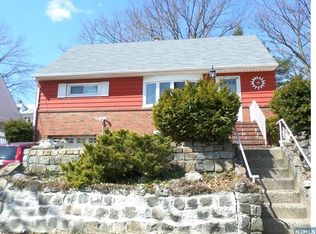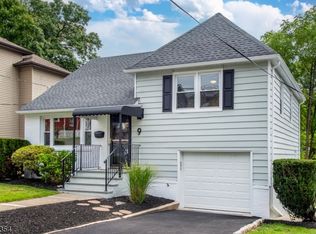Closed
Street View
$848,500
13 Ruth Ave, Clifton City, NJ 07014
3beds
3baths
--sqft
Single Family Residence
Built in 1950
6,098.4 Square Feet Lot
$816,700 Zestimate®
$--/sqft
$3,880 Estimated rent
Home value
$816,700
$711,000 - $931,000
$3,880/mo
Zestimate® history
Loading...
Owner options
Explore your selling options
What's special
Zillow last checked: February 02, 2026 at 11:15pm
Listing updated: October 31, 2025 at 05:24am
Listed by:
Halina Strzepek 877-366-2213,
Lpt Realty
Bought with:
Brian Kim
Proper Estates
Source: GSMLS,MLS#: 3961834
Facts & features
Price history
| Date | Event | Price |
|---|---|---|
| 10/31/2025 | Sold | $848,500+6.2% |
Source: | ||
| 9/20/2025 | Pending sale | $799,000 |
Source: | ||
| 9/3/2025 | Price change | $799,000-4.9% |
Source: | ||
| 8/1/2025 | Listed for sale | $840,000 |
Source: | ||
| 7/12/2025 | Pending sale | $840,000 |
Source: | ||
Public tax history
| Year | Property taxes | Tax assessment |
|---|---|---|
| 2025 | $8,376 +9.1% | $141,100 |
| 2024 | $7,675 | $141,100 |
| 2023 | $7,675 +1.6% | $141,100 |
Find assessor info on the county website
Neighborhood: Delawanna
Nearby schools
GreatSchools rating
- 7/10School #8Grades: PK-5Distance: 0.8 mi
- 4/10Christopher Columbus Middle SchoolGrades: 6-8Distance: 3.5 mi
- 2/10Clifton High SchoolGrades: 9-12Distance: 2.8 mi
Get a cash offer in 3 minutes
Find out how much your home could sell for in as little as 3 minutes with a no-obligation cash offer.
Estimated market value$816,700
Get a cash offer in 3 minutes
Find out how much your home could sell for in as little as 3 minutes with a no-obligation cash offer.
Estimated market value
$816,700

