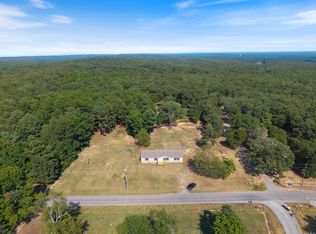Closed
$271,000
13 S Beryl Rd, Jacksonville, AR 72076
2beds
1,394sqft
Single Family Residence
Built in 1985
8.05 Acres Lot
$280,600 Zestimate®
$194/sqft
$1,142 Estimated rent
Home value
$280,600
$239,000 - $328,000
$1,142/mo
Zestimate® history
Loading...
Owner options
Explore your selling options
What's special
This property is a dream come true! The beautiful 7.88 acres is the country feel you've been looking for with wildlife all around. A cozy A-Frame home is nestled on the property with vaulted ceilings and large living areas. Two bedroom with one bedroom and large full bath downstairs, loft bedroom with full open bath and balcony upstairs, huge space and could be a bunk room for larger families. Updated HVAC and water heater, updated 3D shingle roof. Brand new fenced 5 of 7.88 acres for horses with two turnouts. Combo cedar wood, wood rails, and back acreage with fence wire. Metal shop building with drive through middle bay and a covered storage area as well. And two interior barn stalls, running water, and bonus storage loft. Plenty of updates to take-in including a gated entrance. This unique property is waiting for you to call it home today. Mayflower or Vilonia Schools (Resident Choice) Faulkner County (Not Pulaski) (Home is 12 mins away from Vilonia, 26 mins away from Cabot, Conway, Jacksonville, 37 mins from Clinton National Airport, Little Rock, AR.)
Zillow last checked: 8 hours ago
Listing updated: March 27, 2025 at 02:28am
Listed by:
Loria Hamilton-Field,
USRealty.com LLP
Bought with:
Cheryl Hill, AR
PorchLight Realty
Source: CARMLS,MLS#: 25005762
Facts & features
Interior
Bedrooms & bathrooms
- Bedrooms: 2
- Bathrooms: 2
- Full bathrooms: 2
Primary bedroom
- Area: 660
- Dimensions: 22 x 30
Bedroom 2
- Area: 240
- Dimensions: 16 x 15
Dining room
- Features: Separate Dining Room, Kitchen/Den
- Area: 224
- Dimensions: 14 x 16
Kitchen
- Area: 216
- Dimensions: 12 x 18
Living room
- Area: 320
- Dimensions: 20 x 16
Heating
- Electric
Cooling
- Electric
Appliances
- Included: Electric Range, Dishwasher
- Laundry: Laundry Room
Features
- Primary Bedroom/Main Lv
- Flooring: Tile, Natural Stone Tile
- Has fireplace: Yes
- Fireplace features: Wood Burning Stove
Interior area
- Total structure area: 1,394
- Total interior livable area: 1,394 sqft
Property
Parking
- Parking features: Other
Features
- Levels: Two
- Stories: 2
Lot
- Size: 8.05 Acres
- Dimensions: 264.40 ' x 1325.75 ' x 263.40
- Features: Sloped, Not in Subdivision
Details
- Parcel number: 00102786000
Construction
Type & style
- Home type: SingleFamily
- Architectural style: Contemporary,A-Frame
- Property subtype: Single Family Residence
Materials
- Metal/Vinyl Siding
- Foundation: Crawl Space
- Roof: Composition,Pitch
Condition
- New construction: No
- Year built: 1985
Utilities & green energy
- Sewer: Septic Tank
- Water: Public
Community & neighborhood
Location
- Region: Jacksonville
- Subdivision: Mayflower
HOA & financial
HOA
- Has HOA: No
Other
Other facts
- Road surface type: Gravel
Price history
| Date | Event | Price |
|---|---|---|
| 3/21/2025 | Sold | $271,000-6.2%$194/sqft |
Source: | ||
| 2/20/2025 | Contingent | $289,000$207/sqft |
Source: | ||
| 2/13/2025 | Listed for sale | $289,000+25.7%$207/sqft |
Source: | ||
| 4/7/2022 | Sold | $230,000+2.2%$165/sqft |
Source: | ||
| 3/4/2022 | Listed for sale | $225,000+36%$161/sqft |
Source: | ||
Public tax history
| Year | Property taxes | Tax assessment |
|---|---|---|
| 2024 | $710 -4% | $23,620 +5% |
| 2023 | $739 -3.8% | $22,490 +0.5% |
| 2022 | $768 -30.3% | $22,370 +3.8% |
Find assessor info on the county website
Neighborhood: 72076
Nearby schools
GreatSchools rating
- 6/10Mayflower Elementary SchoolGrades: PK-4Distance: 10.1 mi
- 6/10Mayflower Middle SchoolGrades: 5-8Distance: 11.1 mi
- 4/10Mayflower High SchoolGrades: 9-12Distance: 11.3 mi
Get pre-qualified for a loan
At Zillow Home Loans, we can pre-qualify you in as little as 5 minutes with no impact to your credit score.An equal housing lender. NMLS #10287.
