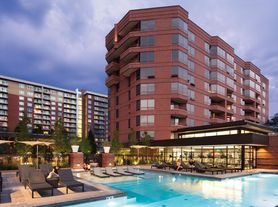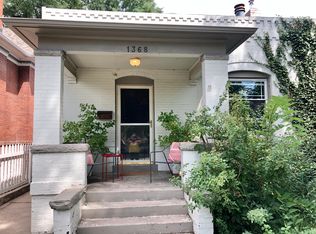OWNER IS OFFERING ONE MONTH FREE RENT! Qualified tenants can put little to now money down for security deposit via Obligo. Property is being rented fully furnished with all utilities included! 6 month minimum lease per the HOA. Experience upscale living in this sleek and modern townhome located in the prestigious Cherry Creek neighborhood. This impeccably designed residence offers 4 spacious bedrooms and 5 elegant bathrooms, blending contemporary style with comfort. This 4 story townhome features an elegant main level with stacked stone fireplace, beautifully updated kitchen, updated half bath and a large back patio. The second level boasts 2 bedrooms and 2 baths with laundry recently relocated into it's own closet. French doors lead you into the primary suite with private balcony, 5 piece bath and large walk in closet. Walk up to the 4th floor and you'll find what the owner refers to as the "sky lounge", this is also the 3rd bedroom with it's own 3/4 bath and private balconies with great views. Finished basement with media/rec room, 4th bedroom and 3/4 bath.
Townhouse for rent
$6,250/mo
13 S Garfield St, Denver, CO 80209
4beds
2,646sqft
Price may not include required fees and charges.
Townhouse
Available now
Dogs OK
Central air
In unit laundry
2 Parking spaces parking
Natural gas, forced air, fireplace
What's special
Stacked stone fireplaceSleek and modern townhomeElegant main levelFrench doorsUpdated half bathLarge walk in closetBeautifully updated kitchen
- 47 days |
- -- |
- -- |
Travel times
Looking to buy when your lease ends?
Consider a first-time homebuyer savings account designed to grow your down payment with up to a 6% match & a competitive APY.
Facts & features
Interior
Bedrooms & bathrooms
- Bedrooms: 4
- Bathrooms: 5
- Full bathrooms: 2
- 3/4 bathrooms: 2
- 1/2 bathrooms: 1
Rooms
- Room types: Breakfast Nook
Heating
- Natural Gas, Forced Air, Fireplace
Cooling
- Central Air
Appliances
- Included: Dishwasher, Double Oven, Dryer, Refrigerator, Stove, Washer
- Laundry: In Unit
Features
- Breakfast Nook, Eat-in Kitchen, Kitchen Island, Walk In Closet
- Flooring: Carpet, Wood
- Has basement: Yes
- Has fireplace: Yes
- Furnished: Yes
Interior area
- Total interior livable area: 2,646 sqft
Property
Parking
- Total spaces: 2
- Parking features: Covered
- Details: Contact manager
Features
- Exterior features: Balcony, Breakfast Nook, Detached Parking, Eat-in Kitchen, Flooring: Wood, Front Porch, Heating system: Forced Air, Heating: Gas, In Unit, Kitchen Island, Lot Features: Near Public Transit, Near Public Transit, Patio, Utilities included in rent, View Type: Mountain(s), Walk In Closet
Details
- Parcel number: 0512513051051
Construction
Type & style
- Home type: Townhouse
- Property subtype: Townhouse
Condition
- Year built: 1996
Building
Management
- Pets allowed: Yes
Community & HOA
Location
- Region: Denver
Financial & listing details
- Lease term: Month To Month
Price history
| Date | Event | Price |
|---|---|---|
| 10/2/2025 | Listed for rent | $6,250$2/sqft |
Source: REcolorado #6541847 | ||
| 12/14/2016 | Sold | $760,000-1.3%$287/sqft |
Source: Public Record | ||
| 10/21/2016 | Listed for sale | $770,000+37.7%$291/sqft |
Source: INTRANSIT SERVICES LLC #8619624 | ||
| 7/31/2013 | Sold | $559,000-3.6%$211/sqft |
Source: Public Record | ||
| 6/2/2013 | Listed for sale | $579,900+5.4%$219/sqft |
Source: InTransit Services #1193093 | ||

