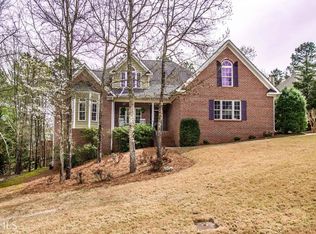Stunningly remodeled open floor plan with finished basement in Maplewood East Swim Tennis Community. Every finish has been touched! All new, open large bright kitchen with island & lots of windows... great room, formal DR & study/LR. Guest room/bath & huge master suite on main. 2 over-sized teen suites upstairs with baths. Attic storage. Totally remodeled basement with bar & full bath, large Rec room & big sitting area. Covered porch off kitchen/Great room with deck that overlooks private backyard. Tool/storage beneath deck.
This property is off market, which means it's not currently listed for sale or rent on Zillow. This may be different from what's available on other websites or public sources.
