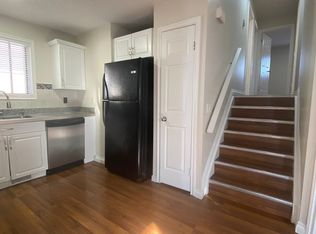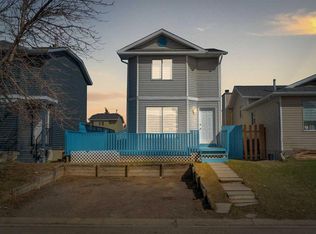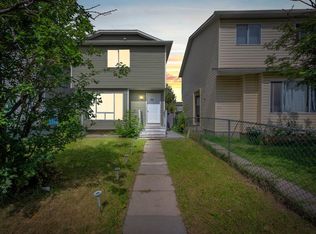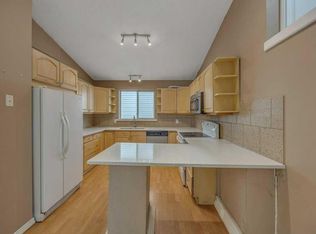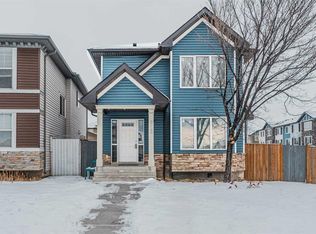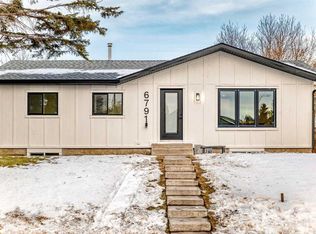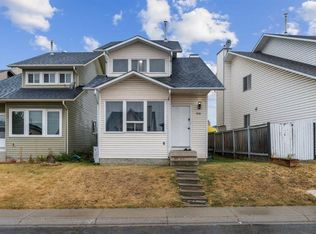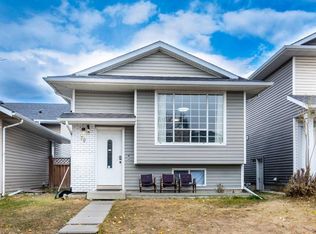13 SE Martingrove Ct NE, Calgary, AB T3J 2S3
What's special
- 51 days |
- 15 |
- 0 |
Zillow last checked: 8 hours ago
Listing updated: December 01, 2025 at 07:45am
Maqbool Hussain, Associate,
Re/Max Irealty Innovations
Facts & features
Interior
Bedrooms & bathrooms
- Bedrooms: 5
- Bathrooms: 3
- Full bathrooms: 3
Bedroom
- Level: Second
- Dimensions: 9`6" x 9`6"
Bedroom
- Level: Second
- Dimensions: 9`0" x 12`11"
Other
- Level: Second
- Dimensions: 10`6" x 11`11"
Bedroom
- Level: Basement
- Dimensions: 10`6" x 13`0"
Bedroom
- Level: Basement
- Dimensions: 17`2" x 8`6"
Other
- Level: Second
- Dimensions: 6`9" x 10`1"
Other
- Level: Lower
- Dimensions: 6`9" x 6`7"
Other
- Level: Second
- Dimensions: 4`11" x 8`6"
Dining room
- Level: Main
- Dimensions: 10`1" x 13`1"
Family room
- Level: Lower
- Dimensions: 21`6" x 23`3"
Other
- Level: Basement
- Dimensions: 31`5" x 9`8"
Game room
- Level: Basement
- Dimensions: 23`5" x 13`3"
Kitchen
- Level: Main
- Dimensions: 10`9" x 11`3"
Kitchen
- Level: Lower
- Dimensions: 7`7" x 9`5"
Living room
- Level: Main
- Dimensions: 11`9" x 12`11"
Heating
- Forced Air
Cooling
- None
Appliances
- Included: Dishwasher, Dryer, Refrigerator, Stove(s), Washer, Washer/Dryer
- Laundry: In Kitchen, Laundry Room, Main Level, Multiple Locations, See Remarks
Features
- No Animal Home, No Smoking Home, See Remarks, Separate Entrance, Storage
- Flooring: Laminate
- Basement: Full
- Number of fireplaces: 1
- Fireplace features: Wood Burning
Interior area
- Total interior livable area: 1,659 sqft
- Finished area above ground: 1,106
- Finished area below ground: 694
Video & virtual tour
Property
Parking
- Total spaces: 4
- Parking features: Double Garage Detached, RV Access/Parking
- Garage spaces: 2
Features
- Levels: 4 Level Split
- Stories: 1
- Patio & porch: See Remarks
- Exterior features: Fire Pit, Other, Storage
- Fencing: Fenced
- Frontage length: 5.50M 18`1"
Lot
- Size: 6,098.4 Square Feet
- Features: Back Lane, Back Yard, Cul-De-Sac, Few Trees, Front Yard, Landscaped, Level, Pie Shaped Lot
Details
- Parcel number: 101423161
- Zoning: R-CG
Construction
Type & style
- Home type: SingleFamily
- Property subtype: Single Family Residence
Materials
- Wood Frame
- Foundation: Concrete Perimeter
- Roof: Asphalt Shingle
Condition
- New construction: No
- Year built: 1983
Community & HOA
Community
- Features: Other, Park, Playground, Sidewalks
- Subdivision: Martindale
HOA
- Has HOA: No
Location
- Region: Calgary
Financial & listing details
- Price per square foot: C$386/sqft
- Date on market: 10/29/2025
- Inclusions: n/a
(403) 228-5557
By pressing Contact Agent, you agree that the real estate professional identified above may call/text you about your search, which may involve use of automated means and pre-recorded/artificial voices. You don't need to consent as a condition of buying any property, goods, or services. Message/data rates may apply. You also agree to our Terms of Use. Zillow does not endorse any real estate professionals. We may share information about your recent and future site activity with your agent to help them understand what you're looking for in a home.
Price history
Price history
Price history is unavailable.
Public tax history
Public tax history
Tax history is unavailable.Climate risks
Neighborhood: Martindale
Nearby schools
GreatSchools rating
No schools nearby
We couldn't find any schools near this home.
- Loading
