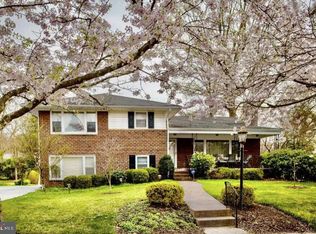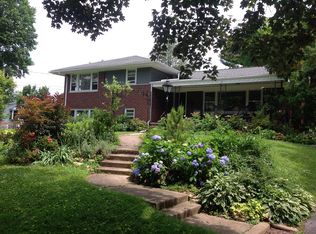Sold for $650,000 on 08/21/25
$650,000
13 Saint Michaels Way, Baltimore, MD 21212
4beds
3,944sqft
Single Family Residence
Built in 1955
9,200 Square Feet Lot
$649,000 Zestimate®
$165/sqft
$4,267 Estimated rent
Home value
$649,000
$597,000 - $707,000
$4,267/mo
Zestimate® history
Loading...
Owner options
Explore your selling options
What's special
Welcome to this fantastic multi-level home located on a quiet, no-through street in the sought-after Woodbrook Village community. Step onto the inviting covered front porch and into a spacious layout designed for comfort and functionality. The main level features a large living room with built-in shelving flanking a wood-burning fireplace, a formal dining room, and a bright extended breakfast area in the kitchen. Sliding doors off the kitchen lead to a charming sunroom—perfect for enjoying your morning coffee. This 4-bedroom home boasts a unique and private primary suite complete with a bonus room ideal for a home office or gym, an oversized walk-in closet, and an ensuite bath with a walk-in shower and separate soaking tub. A second primary bedroom with its own full bath is located on the upper level, with two additional bedrooms and a stylish hall bath featuring marble and double vanity sinks. Just a few steps down from the kitchen, the spacious family room provides seamless access from the front-entry garage to a covered patio and backyard. Need more room? The fully finished 2nd lower level offers a rec room, another bonus room perfect for a second office or guest space, a full bathroom, laundry, utility room, and plenty of storage. Additional features include two separate attics, separate HVAC for the primary suite, a two-car garage with built-in shelving, and abundant storage throughout. Enjoy the peace and privacy of Woodbrook Village—an intimate community with no through traffic. Conveniently located to hospitals, 695 and 83 and within walking distance to Eddie’s, Starbucks, Towson University, and zoned for West Towson Elementary!
Zillow last checked: 8 hours ago
Listing updated: August 21, 2025 at 01:10pm
Listed by:
Donna Harris 410-499-7124,
Cummings & Co. Realtors
Bought with:
Jack Owen, 5006188
EXP Realty, LLC
Source: Bright MLS,MLS#: MDBC2131136
Facts & features
Interior
Bedrooms & bathrooms
- Bedrooms: 4
- Bathrooms: 4
- Full bathrooms: 4
Primary bedroom
- Features: Attached Bathroom, Ceiling Fan(s), Recessed Lighting, Flooring - Carpet
- Level: Upper
Bedroom 2
- Features: Attached Bathroom, Bathroom - Stall Shower, Flooring - Carpet, Flooring - HardWood, Ceiling Fan(s), Walk-In Closet(s)
- Level: Upper
Bedroom 3
- Features: Ceiling Fan(s), Flooring - Carpet, Flooring - HardWood
- Level: Upper
Primary bathroom
- Features: Bathroom - Jetted Tub, Bathroom - Walk-In Shower, Double Sink, Flooring - Marble
- Level: Upper
Bathroom 2
- Features: Bathroom - Stall Shower, Flooring - Marble
- Level: Upper
Bathroom 3
- Features: Bathroom - Tub Shower, Double Sink, Flooring - Marble
- Level: Upper
Bathroom 3
- Features: Bathroom - Stall Shower
- Level: Lower
Other
- Features: Attic - Floored, Attic - Pull-Down Stairs
- Level: Upper
Other
- Features: Attic - Floored, Attic - Pull-Down Stairs
- Level: Upper
Den
- Features: Ceiling Fan(s), Flooring - Carpet
- Level: Upper
Dining room
- Features: Flooring - HardWood, Chair Rail, Crown Molding
- Level: Main
Family room
- Features: Flooring - Carpet
- Level: Lower
Kitchen
- Features: Ceiling Fan(s), Eat-in Kitchen, Kitchen - Gas Cooking, Recessed Lighting
- Level: Main
Laundry
- Level: Lower
Living room
- Features: Fireplace - Wood Burning, Flooring - HardWood, Built-in Features, Crown Molding
- Level: Main
Office
- Features: Flooring - Carpet
- Level: Lower
Recreation room
- Features: Flooring - Carpet
- Level: Lower
Other
- Features: Ceiling Fan(s)
- Level: Main
Heating
- Central, Forced Air, Natural Gas
Cooling
- Central Air, Electric
Appliances
- Included: Gas Water Heater
- Laundry: Laundry Room
Features
- Bathroom - Tub Shower, Bathroom - Walk-In Shower, Built-in Features, Ceiling Fan(s), Chair Railings, Crown Molding, Formal/Separate Dining Room, Eat-in Kitchen, Walk-In Closet(s), Kitchen - Table Space, Primary Bath(s)
- Flooring: Hardwood, Carpet, Marble, Vinyl
- Windows: Window Treatments
- Basement: Finished,Improved,Interior Entry,Connecting Stairway,Heated,Sump Pump
- Number of fireplaces: 1
- Fireplace features: Mantel(s), Glass Doors, Brick, Screen, Wood Burning
Interior area
- Total structure area: 3,944
- Total interior livable area: 3,944 sqft
- Finished area above ground: 2,968
- Finished area below ground: 976
Property
Parking
- Total spaces: 6
- Parking features: Garage Faces Front, Garage Door Opener, Inside Entrance, Asphalt, Attached, Driveway, On Street
- Attached garage spaces: 2
- Uncovered spaces: 4
Accessibility
- Accessibility features: None
Features
- Levels: Multi/Split,Five
- Stories: 5
- Patio & porch: Patio, Porch
- Pool features: None
- Has spa: Yes
- Spa features: Bath
- Fencing: Electric
Lot
- Size: 9,200 sqft
- Dimensions: 1.00 x
Details
- Additional structures: Above Grade, Below Grade
- Parcel number: 04090919074480
- Zoning: RESIDENTIAL
- Special conditions: Standard
Construction
Type & style
- Home type: SingleFamily
- Property subtype: Single Family Residence
Materials
- Brick, Vinyl Siding
- Foundation: Block
- Roof: Architectural Shingle
Condition
- New construction: No
- Year built: 1955
Utilities & green energy
- Electric: 220 Volts
- Sewer: Public Sewer
- Water: Public
- Utilities for property: Cable Connected, Natural Gas Available
Community & neighborhood
Location
- Region: Baltimore
- Subdivision: Woodbrook Village
Other
Other facts
- Listing agreement: Exclusive Right To Sell
- Ownership: Fee Simple
Price history
| Date | Event | Price |
|---|---|---|
| 8/21/2025 | Sold | $650,000+0%$165/sqft |
Source: | ||
| 7/9/2025 | Pending sale | $649,900$165/sqft |
Source: | ||
| 7/5/2025 | Listed for sale | $649,900$165/sqft |
Source: | ||
Public tax history
| Year | Property taxes | Tax assessment |
|---|---|---|
| 2025 | $6,006 +5.1% | $498,400 +5.8% |
| 2024 | $5,712 +6.1% | $471,300 +6.1% |
| 2023 | $5,384 +6.5% | $444,200 +6.5% |
Find assessor info on the county website
Neighborhood: 21212
Nearby schools
GreatSchools rating
- 9/10West Towson Elementary SchoolGrades: K-5Distance: 2.1 mi
- 6/10Dumbarton Middle SchoolGrades: 6-8Distance: 0.7 mi
- 9/10Towson High Law & Public PolicyGrades: 9-12Distance: 1.6 mi
Schools provided by the listing agent
- Elementary: West Towson
- Middle: Dumbarton
- High: Towson High Law & Public Policy
- District: Baltimore County Public Schools
Source: Bright MLS. This data may not be complete. We recommend contacting the local school district to confirm school assignments for this home.

Get pre-qualified for a loan
At Zillow Home Loans, we can pre-qualify you in as little as 5 minutes with no impact to your credit score.An equal housing lender. NMLS #10287.
Sell for more on Zillow
Get a free Zillow Showcase℠ listing and you could sell for .
$649,000
2% more+ $12,980
With Zillow Showcase(estimated)
$661,980
