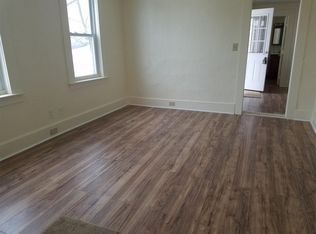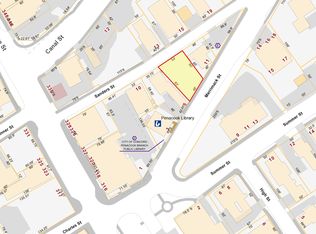Closed
Listed by:
Dana Ford,
LAER Realty Partners/Goffstown 603-685-4495
Bought with: The Mullen Realty Group, LLC
$334,900
13 Sanders Street, Concord, NH 03303
4beds
1,858sqft
Single Family Residence
Built in 1900
2,614 Square Feet Lot
$352,100 Zestimate®
$180/sqft
$2,798 Estimated rent
Home value
$352,100
$303,000 - $408,000
$2,798/mo
Zestimate® history
Loading...
Owner options
Explore your selling options
What's special
Renovation complete! Very classy renovation. Newer roof, windows, boiler, and on demand water heater. All new kitchen with all new appliances. New flooring throughout! This home is larger than it looks with oversized rooms. Lot is small however the basement walks out into a nice grassy, flat space. Hard to find a nicer, more spacious one at this price point.
Zillow last checked: 8 hours ago
Listing updated: February 24, 2025 at 02:26pm
Listed by:
Dana Ford,
LAER Realty Partners/Goffstown 603-685-4495
Bought with:
Alisa Mullen
The Mullen Realty Group, LLC
Source: PrimeMLS,MLS#: 5026705
Facts & features
Interior
Bedrooms & bathrooms
- Bedrooms: 4
- Bathrooms: 2
- Full bathrooms: 1
- 3/4 bathrooms: 1
Heating
- Propane, Hot Water
Cooling
- None
Appliances
- Included: Dishwasher, Dryer, Range Hood, Microwave, Electric Range, Refrigerator, Washer, Instant Hot Water
- Laundry: Laundry Hook-ups, In Basement
Features
- Ceiling Fan(s), Kitchen/Living, LED Lighting, Living/Dining
- Flooring: Carpet, Laminate, Vinyl Plank
- Windows: Double Pane Windows
- Basement: Partially Finished,Walk-Out Access
Interior area
- Total structure area: 2,358
- Total interior livable area: 1,858 sqft
- Finished area above ground: 1,683
- Finished area below ground: 175
Property
Parking
- Parking features: Paved, Driveway
- Has uncovered spaces: Yes
Features
- Levels: 1.75
- Stories: 1
- Exterior features: Garden
Lot
- Size: 2,614 sqft
- Features: City Lot, Sidewalks, Sloped, In Town, Near Shopping, Neighborhood
Details
- Parcel number: CNCDM1412PB55
- Zoning description: CBP
Construction
Type & style
- Home type: SingleFamily
- Architectural style: New Englander
- Property subtype: Single Family Residence
Materials
- Wood Frame
- Foundation: Brick, Fieldstone, Granite
- Roof: Architectural Shingle
Condition
- New construction: No
- Year built: 1900
Utilities & green energy
- Electric: Circuit Breakers
- Sewer: Public Sewer
- Utilities for property: Cable
Community & neighborhood
Security
- Security features: Hardwired Smoke Detector
Location
- Region: Concord
Price history
| Date | Event | Price |
|---|---|---|
| 2/24/2025 | Sold | $334,900+1.5%$180/sqft |
Source: | ||
| 1/15/2025 | Listed for sale | $329,900-8.3%$178/sqft |
Source: | ||
| 11/22/2024 | Listing removed | $359,900$194/sqft |
Source: | ||
| 11/22/2024 | Price change | $359,900-4%$194/sqft |
Source: | ||
| 11/4/2024 | Price change | $375,000-3.8%$202/sqft |
Source: | ||
Public tax history
| Year | Property taxes | Tax assessment |
|---|---|---|
| 2024 | $5,292 +5.1% | $172,700 |
| 2023 | $5,034 +0.1% | $172,700 |
| 2022 | $5,031 +12.4% | $172,700 +15.5% |
Find assessor info on the county website
Neighborhood: 03303
Nearby schools
GreatSchools rating
- 3/10Penacook Elementary SchoolGrades: PK-5Distance: 1 mi
- 5/10Merrimack Valley Middle SchoolGrades: 6-8Distance: 0.6 mi
- 4/10Merrimack Valley High SchoolGrades: 9-12Distance: 0.6 mi
Schools provided by the listing agent
- District: Concord School District SAU #8
Source: PrimeMLS. This data may not be complete. We recommend contacting the local school district to confirm school assignments for this home.

Get pre-qualified for a loan
At Zillow Home Loans, we can pre-qualify you in as little as 5 minutes with no impact to your credit score.An equal housing lender. NMLS #10287.

