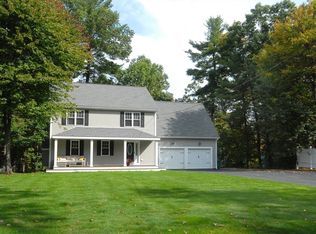New price and best buy in Westford! Young Colonial with water views in winter and spring through the porch,family room and bedrooms. Kitchen has granite counters, stainless steel appliances. Gleaming hardwood floors in kitchen,dining & living room, recessed lighting and lots of natural light! Bright & spacious living room opens to sun-lighted family room. Open floor plan and great for entertaining. Over-sized garage and shed. Close to Westford Academy, Crisfulli school & Robinson school. Close to the Point shopping plaza, restaurants and the cinema.Enjoy summers by the water with a short walk to Forge Pond. Bet you will fall in love with this beautiful property!
This property is off market, which means it's not currently listed for sale or rent on Zillow. This may be different from what's available on other websites or public sources.

