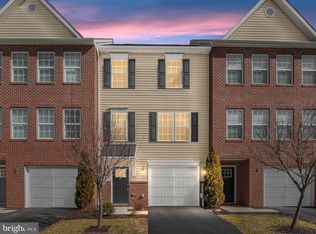Sold for $289,000 on 09/19/25
$289,000
13 Savage Ct, Falling Waters, WV 25419
3beds
2,112sqft
Townhouse
Built in 2017
2,614 Square Feet Lot
$292,200 Zestimate®
$137/sqft
$2,050 Estimated rent
Home value
$292,200
$275,000 - $310,000
$2,050/mo
Zestimate® history
Loading...
Owner options
Explore your selling options
What's special
This home is GORGEOUS! Welcome to 13 Savage Court, an end-unit townhome in the Brookfield community offering three finished levels and community access to the Potomac River. The main level features an open, light-filled layout. The family room flows into the kitchen and dining area, where you’ll find granite countertops, stainless steel appliances, luxury vinyl plank flooring, and a center island with pendant lighting. The dining area opens to the rear deck, a perfect spot to relax or gather with family and friends. Upstairs, you'll find three bedrooms and two full bathrooms, including a spacious primary suite with vaulted ceilings, double sink vanity, tile flooring, and a large tiled shower with a built-in bench. The laundry room is conveniently located on the upper level. The finished lower level includes a cozy rec room, a half bath, and access to the rear patio. Other features of the home include ceiling fans, recessed lighting, and beautiful wainscoting that add both comfort and charm. The Brookfield community offers private river access with a boat ramp and picnic area. It’s also conveniently located near schools, shopping, and I-81—making commuting easy. With lovely finishes, a functional layout, and a great location, 13 Savage Court is move-in ready and waiting for you. Schedule your tour today!
Zillow last checked: 8 hours ago
Listing updated: September 19, 2025 at 12:50pm
Listed by:
Monika Foster 304-676-2943,
Samson Properties
Bought with:
Patti Perez, RSR002462
Samson Properties
Source: Bright MLS,MLS#: WVBE2042836
Facts & features
Interior
Bedrooms & bathrooms
- Bedrooms: 3
- Bathrooms: 4
- Full bathrooms: 2
- 1/2 bathrooms: 2
- Main level bathrooms: 1
Primary bedroom
- Level: Upper
- Area: 144 Square Feet
- Dimensions: 12 X 12
Bedroom 2
- Level: Upper
- Area: 108 Square Feet
- Dimensions: 12 X 9
Bedroom 3
- Level: Upper
- Area: 99 Square Feet
- Dimensions: 11 X 9
Primary bathroom
- Level: Upper
Dining room
- Level: Main
- Area: 132 Square Feet
- Dimensions: 12 X 11
Family room
- Level: Lower
- Area: 336 Square Feet
- Dimensions: 21 X 16
Other
- Level: Upper
Half bath
- Level: Main
Half bath
- Level: Lower
Kitchen
- Level: Main
- Area: 112 Square Feet
- Dimensions: 14 X 8
Laundry
- Level: Upper
Living room
- Level: Main
- Area: 228 Square Feet
- Dimensions: 19 X 12
Heating
- Heat Pump, Electric
Cooling
- Heat Pump, Electric
Appliances
- Included: Dishwasher, Disposal, Microwave, Oven/Range - Electric, Refrigerator, Electric Water Heater
- Laundry: Upper Level, Laundry Room
Features
- Combination Kitchen/Dining, Breakfast Area, Upgraded Countertops, Kitchen Island, Kitchen - Table Space, Dry Wall
- Flooring: Carpet, Luxury Vinyl
- Has basement: No
- Has fireplace: No
Interior area
- Total structure area: 2,112
- Total interior livable area: 2,112 sqft
- Finished area above ground: 2,112
Property
Parking
- Total spaces: 1
- Parking features: Garage Door Opener, Driveway, Attached
- Attached garage spaces: 1
- Has uncovered spaces: Yes
Accessibility
- Accessibility features: None
Features
- Levels: Three
- Stories: 3
- Patio & porch: Deck, Patio
- Pool features: None
- Waterfront features: River
- Body of water: Potomac River
Lot
- Size: 2,614 sqft
Details
- Additional structures: Above Grade
- Parcel number: 02 7K001200000000
- Zoning: 100
- Special conditions: Standard
Construction
Type & style
- Home type: Townhouse
- Architectural style: Colonial
- Property subtype: Townhouse
Materials
- Combination, Brick Front
- Foundation: Permanent
Condition
- New construction: No
- Year built: 2017
Utilities & green energy
- Electric: 200+ Amp Service
- Sewer: Public Sewer
- Water: Public
- Utilities for property: Cable
Community & neighborhood
Location
- Region: Falling Waters
- Subdivision: Brookfield
- Municipality: Falling Waters
HOA & financial
HOA
- Has HOA: Yes
- HOA fee: $50 monthly
- Amenities included: Boat Ramp, Common Grounds, Picnic Area, Tot Lots/Playground
- Services included: Common Area Maintenance, Road Maintenance, Snow Removal
Other
Other facts
- Listing agreement: Exclusive Right To Sell
- Ownership: Fee Simple
Price history
| Date | Event | Price |
|---|---|---|
| 9/19/2025 | Sold | $289,000$137/sqft |
Source: | ||
| 8/8/2025 | Contingent | $289,000$137/sqft |
Source: | ||
| 8/5/2025 | Listed for sale | $289,000+49.4%$137/sqft |
Source: | ||
| 2/27/2019 | Sold | $193,500$92/sqft |
Source: Public Record | ||
| 1/12/2019 | Pending sale | $193,500$92/sqft |
Source: RE/MAX Achievers #1007040856 | ||
Public tax history
| Year | Property taxes | Tax assessment |
|---|---|---|
| 2024 | $1,694 -0.3% | $138,000 +2.7% |
| 2023 | $1,699 +16.7% | $134,400 +7.5% |
| 2022 | $1,455 | $125,040 +6.6% |
Find assessor info on the county website
Neighborhood: 25419
Nearby schools
GreatSchools rating
- NAMarlowe Elementary SchoolGrades: PK-2Distance: 0.4 mi
- 5/10Spring Mills Middle SchoolGrades: 6-8Distance: 3.5 mi
- 7/10Spring Mills High SchoolGrades: 9-12Distance: 3.6 mi
Schools provided by the listing agent
- District: Berkeley County Schools
Source: Bright MLS. This data may not be complete. We recommend contacting the local school district to confirm school assignments for this home.

Get pre-qualified for a loan
At Zillow Home Loans, we can pre-qualify you in as little as 5 minutes with no impact to your credit score.An equal housing lender. NMLS #10287.
Sell for more on Zillow
Get a free Zillow Showcase℠ listing and you could sell for .
$292,200
2% more+ $5,844
With Zillow Showcase(estimated)
$298,044