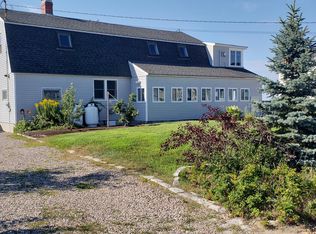Closed
$2,300,000
13 Sea Breeze Avenue, Biddeford, ME 04005
2beds
1,872sqft
Single Family Residence
Built in 2021
8,712 Square Feet Lot
$2,201,300 Zestimate®
$1,229/sqft
$3,385 Estimated rent
Home value
$2,201,300
$2.03M - $2.36M
$3,385/mo
Zestimate® history
Loading...
Owner options
Explore your selling options
What's special
Unparalleled combination of panoramic view with highest quality of construction. No detail was overlooked, from the all wood walls and unique custom designed trim work to the grandiose live edge island. views stretching from Camp Ellis to Biddeford Pool and all the islands and breakwaters in between. Enjoy beautiful sunrises and sunsets. Your chefs kitchen with inset cabinets surround the 6 x12 ft island. Den with wall/Murphy bed can act as 4th bedroom. All tiled areas have radiant heat. Fog Shagreen leather Restoration Hardware vanities. See attached sheet with construction details. Some photos are prior to new landscaping and irrigation. Pictures don't do it justice, come and see!
Zillow last checked: 8 hours ago
Listing updated: September 15, 2024 at 07:47pm
Listed by:
Sea Breeze Real Estate
Bought with:
Legacy Properties Sotheby's International Realty
Source: Maine Listings,MLS#: 1564035
Facts & features
Interior
Bedrooms & bathrooms
- Bedrooms: 2
- Bathrooms: 3
- Full bathrooms: 2
- 1/2 bathrooms: 1
Bedroom 1
- Level: Second
Bedroom 2
- Level: First
Bedroom 3
- Level: First
Den
- Level: First
Kitchen
- Level: Second
Laundry
- Level: Upper
Heating
- Forced Air
Cooling
- Central Air
Features
- Flooring: Tile, Wood
- Basement: Interior Entry,Crawl Space
- Number of fireplaces: 1
Interior area
- Total structure area: 1,872
- Total interior livable area: 1,872 sqft
- Finished area above ground: 1,872
- Finished area below ground: 0
Property
Parking
- Parking features: Concrete, 1 - 4 Spaces, Carport
- Has carport: Yes
Features
- Body of water: Atlantic Ocean. Saco River
- Frontage length: Waterfrontage: 45,Waterfrontage Owned: 45
Lot
- Size: 8,712 sqft
- Features: Near Public Beach, Level
Details
- Parcel number: BIDDM54L7
- Zoning: OCN FT MDL-01
- Other equipment: Generator
Construction
Type & style
- Home type: SingleFamily
- Architectural style: Contemporary
- Property subtype: Single Family Residence
Materials
- Wood Frame, Other
- Foundation: Block
- Roof: Flat
Condition
- Year built: 2021
Utilities & green energy
- Electric: Circuit Breakers
- Sewer: Private Sewer
- Water: Public
Green energy
- Energy efficient items: Recirculating Hot Water
Community & neighborhood
Security
- Security features: Security System
Location
- Region: Biddeford
- Subdivision: Hills Beach
Price history
| Date | Event | Price |
|---|---|---|
| 9/13/2023 | Sold | $2,300,000-8%$1,229/sqft |
Source: | ||
| 8/29/2023 | Pending sale | $2,500,000$1,335/sqft |
Source: | ||
| 7/27/2023 | Contingent | $2,500,000$1,335/sqft |
Source: | ||
| 7/13/2023 | Price change | $2,500,000-7.4%$1,335/sqft |
Source: | ||
| 7/1/2023 | Listed for sale | $2,700,000-1.8%$1,442/sqft |
Source: | ||
Public tax history
| Year | Property taxes | Tax assessment |
|---|---|---|
| 2024 | $19,208 +8.7% | $1,350,800 +0.3% |
| 2023 | $17,673 +64.9% | $1,347,000 +106.3% |
| 2022 | $10,716 +5.8% | $653,000 +17.5% |
Find assessor info on the county website
Neighborhood: 04005
Nearby schools
GreatSchools rating
- 3/10Biddeford Middle SchoolGrades: 5-8Distance: 4.5 mi
- 5/10Biddeford High SchoolGrades: 9-12Distance: 5.4 mi
- NAJohn F Kennedy Memorial SchoolGrades: PK-KDistance: 4.6 mi
