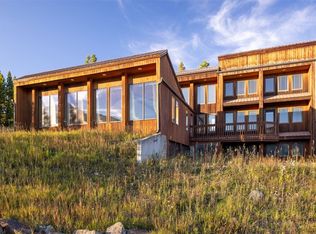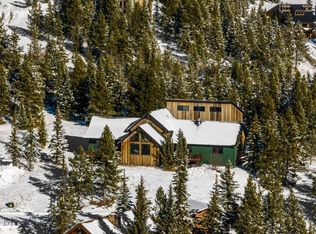Enjoy mountain proximity and privacy in this well maintained classic Montana cabin. This home sits on over 1/2 acre offering ski access by groomed tail to the White Otter lift. Also located just a short drive away from the numerous offerings of the BIG SKY MOUNTAIN VILLAGE. Natural light, large windows and expansive deck reveal amazing unobstructed views of Lone Peak. This home features 4 bedrooms, 3 baths, river rock fire place, wood stove and large sauna. A rare opportunity single family home in the beautiful base area of Big Sky Montana.
This property is off market, which means it's not currently listed for sale or rent on Zillow. This may be different from what's available on other websites or public sources.

