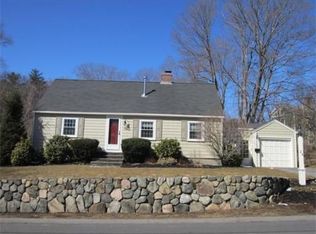Sold for $850,000
$850,000
13 Spring St, Danvers, MA 01923
3beds
1,776sqft
Single Family Residence
Built in 1965
0.63 Acres Lot
$872,700 Zestimate®
$479/sqft
$4,085 Estimated rent
Home value
$872,700
$785,000 - $969,000
$4,085/mo
Zestimate® history
Loading...
Owner options
Explore your selling options
What's special
New to Market! Open Houses this Sat. (629) and Sun. (6/30) from 11:30 am - 1:30 pm. Meticulous, custom home located in the heart of the St. John's Prep neighborhood. Beautiful yard with lush greenery, a new patio, retaining wall, lawn irrigation and a putting green. The bright and open floor plan features a new gas fireplace in the living room, hardwood and ceramic tile flooring, high efficienty Harvey windows, Cental Air, and a beautiful kitchen with silestone countertops, stainless appliances including a double oven, and radian heat. There are 3 generous sized bedrooms and 2 baths. A lovely sunroom leads to the back yard patio for grilling and entertaining. The lower level is set up for an In Law option. High efficiency heat and hot water system. There is a Two Car Garage, a Reeds Ferry Shed and an additional shed for storage. Just steps to the Danvers Rail Trail. This turn key property exudes quality throughout. See renovation list.
Zillow last checked: 8 hours ago
Listing updated: August 07, 2024 at 12:00pm
Listed by:
Deborah Terlik 978-729-5723,
Keller Williams Realty Evolution 978-927-8700,
Jeffrey Terlik 978-578-7755
Bought with:
Nathan Seavey
Leading Edge Real Estate
Source: MLS PIN,MLS#: 73258074
Facts & features
Interior
Bedrooms & bathrooms
- Bedrooms: 3
- Bathrooms: 2
- Full bathrooms: 2
Primary bedroom
- Features: Closet, Flooring - Hardwood
- Level: First
Bedroom 2
- Features: Closet, Flooring - Hardwood
- Level: First
Bedroom 3
- Features: Closet, Recessed Lighting, Flooring - Engineered Hardwood
- Level: Basement
Primary bathroom
- Features: No
Bathroom 1
- Features: Closet - Linen, Flooring - Stone/Ceramic Tile, Countertops - Stone/Granite/Solid
- Level: First
Bathroom 2
- Features: Closet - Linen, Flooring - Stone/Ceramic Tile, Countertops - Stone/Granite/Solid
- Level: Basement
Dining room
- Features: Flooring - Hardwood
- Level: First
Family room
- Features: Cable Hookup, Exterior Access, Recessed Lighting
- Level: Basement
Kitchen
- Features: Flooring - Stone/Ceramic Tile, Dining Area, Countertops - Stone/Granite/Solid, Countertops - Upgraded, Kitchen Island, Cabinets - Upgraded, Open Floorplan, Recessed Lighting, Gas Stove
- Level: First
Living room
- Features: Closet, Flooring - Hardwood, Cable Hookup
- Level: First
Heating
- Baseboard, Natural Gas
Cooling
- Central Air
Appliances
- Included: Gas Water Heater
- Laundry: Flooring - Stone/Ceramic Tile, Sink, In Basement
Features
- Slider, Sun Room
- Flooring: Tile, Hardwood
- Windows: Screens
- Basement: Full,Partially Finished,Walk-Out Access,Garage Access
- Number of fireplaces: 1
- Fireplace features: Living Room
Interior area
- Total structure area: 1,776
- Total interior livable area: 1,776 sqft
Property
Parking
- Total spaces: 6
- Parking features: Under, Paved Drive, Off Street
- Attached garage spaces: 2
- Uncovered spaces: 4
Features
- Patio & porch: Porch - Enclosed, Patio
- Exterior features: Porch - Enclosed, Patio, Rain Gutters, Sprinkler System, Screens, Stone Wall
Lot
- Size: 0.63 Acres
- Features: Cleared, Level
Details
- Parcel number: 1875043
- Zoning: R2
Construction
Type & style
- Home type: SingleFamily
- Architectural style: Split Entry
- Property subtype: Single Family Residence
Materials
- Frame
- Foundation: Concrete Perimeter
- Roof: Shingle
Condition
- Year built: 1965
Utilities & green energy
- Electric: Circuit Breakers
- Sewer: Public Sewer
- Water: Public
Community & neighborhood
Community
- Community features: Public Transportation, Shopping, Park, Walk/Jog Trails, Private School, Public School
Location
- Region: Danvers
- Subdivision: St. John's Prep Neighborhood
Other
Other facts
- Road surface type: Paved
Price history
| Date | Event | Price |
|---|---|---|
| 8/7/2024 | Sold | $850,000+3%$479/sqft |
Source: MLS PIN #73258074 Report a problem | ||
| 6/27/2024 | Listed for sale | $825,000+175%$465/sqft |
Source: MLS PIN #73258074 Report a problem | ||
| 9/17/2013 | Sold | $300,000$169/sqft |
Source: Public Record Report a problem | ||
Public tax history
| Year | Property taxes | Tax assessment |
|---|---|---|
| 2025 | $8,391 +17.7% | $763,500 +19% |
| 2024 | $7,128 +4.9% | $641,600 +11% |
| 2023 | $6,793 | $578,100 |
Find assessor info on the county website
Neighborhood: 01923
Nearby schools
GreatSchools rating
- 8/10Smith Elementary SchoolGrades: K-5Distance: 0.5 mi
- 4/10Holten Richmond Middle SchoolGrades: 6-8Distance: 1.6 mi
- 7/10Danvers High SchoolGrades: 9-12Distance: 1.3 mi
Schools provided by the listing agent
- Elementary: Smith
- Middle: Hr/Sjp
- High: Dhs/Sjp
Source: MLS PIN. This data may not be complete. We recommend contacting the local school district to confirm school assignments for this home.
Get a cash offer in 3 minutes
Find out how much your home could sell for in as little as 3 minutes with a no-obligation cash offer.
Estimated market value$872,700
Get a cash offer in 3 minutes
Find out how much your home could sell for in as little as 3 minutes with a no-obligation cash offer.
Estimated market value
$872,700
