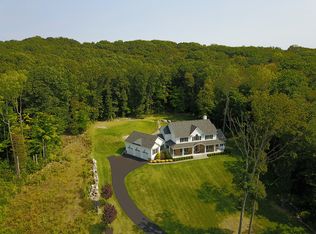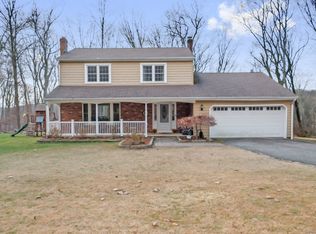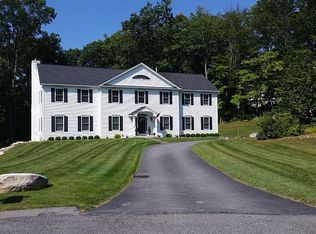Sold for $930,000 on 08/19/25
$930,000
13 Spruce Ridge Drive, New Fairfield, CT 06812
4beds
3,094sqft
Single Family Residence
Built in 2021
2.69 Acres Lot
$943,500 Zestimate®
$301/sqft
$5,760 Estimated rent
Home value
$943,500
$849,000 - $1.05M
$5,760/mo
Zestimate® history
Loading...
Owner options
Explore your selling options
What's special
Built in 2021 and designed for long-term energy efficiency and cost savings! Set at the end of a cul-de-sac in desirable Spruce Ridge subdivision. Many details were considered to create a home that is as practical as it is comfortable. The main floor features an open-concept layout with 9-ft ceilings, wide-plank oak flooring, custom trim work, & neutral finishes. At the heart of the home is a thoughtfully designed chef's kitchen w/a large center island, quartz c-tops, prep sink, under-cabinet lighting, & ample cabinet storage. It opens to a bright and spacious family rm w/gas fireplace. A private home office is also located on the main level. Upstairs, the primary suite includes two walk-in closets & a well-appointed bath w/dual sink vanity & large glass-enclosed tiled shower. Three additional bedrooms and a full hall bathroom complete the 2nd floor. This home is equipped w/owned solar panels (transferable warranty), 80-gallon high-efficiency water heater (2024), propane heating, smart home features & whole-house Generac generator. These systems work together to reduce energy use, lower utility costs, and ensure year-round comfort. The full walk-out basement is partially framed w/roughed-in plumbing offering excellent potential for future finished space. Outdoor features include a welcoming covered front porch, large front yard, and private rear deck w/wooded views. A short drive to New Fairfield Center. Enjoy Squantz Pond State Park and Candlewood Lake. Close to trains.
Zillow last checked: 8 hours ago
Listing updated: August 19, 2025 at 02:58pm
Listed by:
Liz Newnham 203-994-4123,
William Pitt Sotheby's Int'l 203-796-7700
Bought with:
Lynne Nolan, RES.0797748
Compass Connecticut, LLC
Co-Buyer Agent: Jake Nolan
Compass Connecticut, LLC
Source: Smart MLS,MLS#: 24104581
Facts & features
Interior
Bedrooms & bathrooms
- Bedrooms: 4
- Bathrooms: 3
- Full bathrooms: 2
- 1/2 bathrooms: 1
Primary bedroom
- Features: Full Bath, Hardwood Floor, Walk-In Closet(s)
- Level: Upper
- Area: 197.96 Square Feet
- Dimensions: 13.11 x 15.1
Bedroom
- Features: Hardwood Floor
- Level: Upper
- Area: 167.81 Square Feet
- Dimensions: 12.8 x 13.11
Bedroom
- Features: Hardwood Floor
- Level: Upper
- Area: 173.05 Square Feet
- Dimensions: 13.2 x 13.11
Bedroom
- Features: Hardwood Floor
- Level: Upper
- Area: 215.28 Square Feet
- Dimensions: 13.8 x 15.6
Dining room
- Features: High Ceilings, Hardwood Floor
- Level: Main
- Area: 204.52 Square Feet
- Dimensions: 13.11 x 15.6
Family room
- Features: High Ceilings, Gas Log Fireplace, Hardwood Floor
- Level: Main
- Area: 297.6 Square Feet
- Dimensions: 15.5 x 19.2
Kitchen
- Features: High Ceilings, Quartz Counters, Kitchen Island, Sliders, Hardwood Floor
- Level: Main
- Area: 356.5 Square Feet
- Dimensions: 15.5 x 23
Living room
- Features: High Ceilings, Hardwood Floor
- Level: Main
- Area: 196.65 Square Feet
- Dimensions: 13.11 x 15
Office
- Features: High Ceilings, French Doors, Hardwood Floor
- Level: Main
- Area: 136.22 Square Feet
- Dimensions: 9.8 x 13.9
Heating
- Forced Air, Propane
Cooling
- Central Air
Appliances
- Included: Oven/Range, Microwave, Refrigerator, Dishwasher, Washer, Dryer, Wine Cooler, Water Heater, Electric Water Heater
- Laundry: Upper Level
Features
- Open Floorplan, Smart Thermostat
- Basement: Full,Sump Pump
- Attic: Storage,Pull Down Stairs
- Number of fireplaces: 1
Interior area
- Total structure area: 3,094
- Total interior livable area: 3,094 sqft
- Finished area above ground: 3,094
Property
Parking
- Total spaces: 2
- Parking features: Attached, Garage Door Opener
- Attached garage spaces: 2
Features
- Patio & porch: Porch, Deck
- Exterior features: Rain Gutters
Lot
- Size: 2.69 Acres
- Features: Subdivided, Level, Sloped, Cul-De-Sac
Details
- Parcel number: 2580516
- Zoning: 2
- Other equipment: Generator
Construction
Type & style
- Home type: SingleFamily
- Architectural style: Colonial
- Property subtype: Single Family Residence
Materials
- Vinyl Siding
- Foundation: Concrete Perimeter
- Roof: Asphalt
Condition
- New construction: No
- Year built: 2021
Utilities & green energy
- Sewer: Septic Tank
- Water: Well
- Utilities for property: Cable Available
Green energy
- Energy efficient items: Thermostat
- Energy generation: Solar
Community & neighborhood
Community
- Community features: Health Club, Lake, Medical Facilities, Park
Location
- Region: New Fairfield
- Subdivision: Spruce Ridge
Price history
| Date | Event | Price |
|---|---|---|
| 8/19/2025 | Sold | $930,000-4.6%$301/sqft |
Source: | ||
| 8/14/2025 | Pending sale | $975,000$315/sqft |
Source: | ||
| 6/17/2025 | Listed for sale | $975,000+21.9%$315/sqft |
Source: | ||
| 6/20/2022 | Listing removed | -- |
Source: | ||
| 6/8/2022 | Listed for sale | $799,900+6.7%$259/sqft |
Source: | ||
Public tax history
| Year | Property taxes | Tax assessment |
|---|---|---|
| 2025 | $15,695 +8.7% | $596,100 +50.8% |
| 2024 | $14,436 +5.2% | $395,300 +0.5% |
| 2023 | $13,723 +7.5% | $393,200 |
Find assessor info on the county website
Neighborhood: 06812
Nearby schools
GreatSchools rating
- NAConsolidated SchoolGrades: PK-2Distance: 1.5 mi
- 7/10New Fairfield Middle SchoolGrades: 6-8Distance: 1.8 mi
- 8/10New Fairfield High SchoolGrades: 9-12Distance: 1.8 mi
Schools provided by the listing agent
- Elementary: Consolidated
- Middle: New Fairfield,Meeting House
- High: New Fairfield
Source: Smart MLS. This data may not be complete. We recommend contacting the local school district to confirm school assignments for this home.

Get pre-qualified for a loan
At Zillow Home Loans, we can pre-qualify you in as little as 5 minutes with no impact to your credit score.An equal housing lender. NMLS #10287.
Sell for more on Zillow
Get a free Zillow Showcase℠ listing and you could sell for .
$943,500
2% more+ $18,870
With Zillow Showcase(estimated)
$962,370

